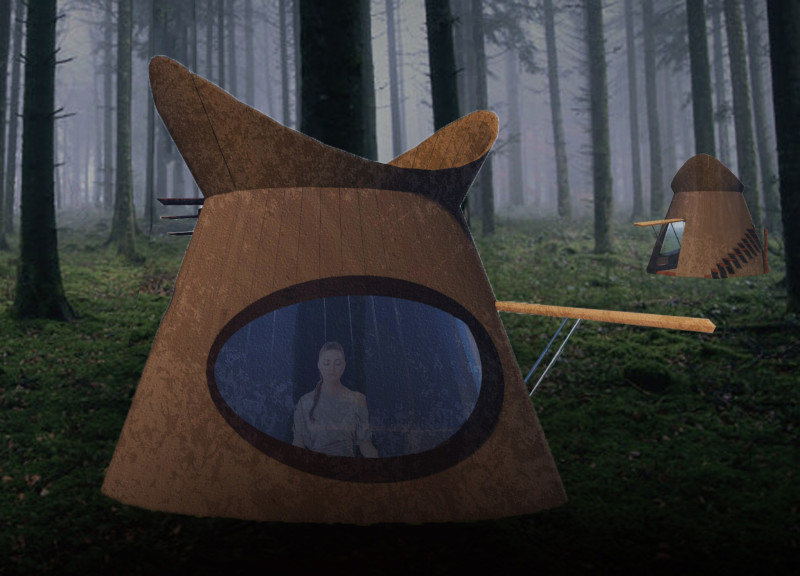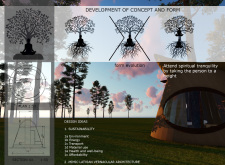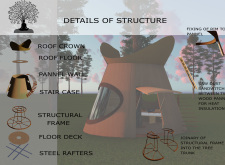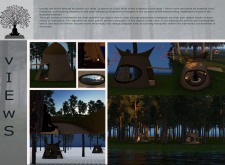5 key facts about this project
The project serves multiple functions, primarily acting as a retreat for individuals seeking solitude or a place for group meditation sessions. The thoughtful incorporation of various features enhances its usability while remaining respectful of the natural surroundings. The architectural design employs a circular layout, which not only fosters inclusivity but also promotes a sense of community among users. This configuration directs the focus toward a central meditation area, allowing participants to fully engage with their practice in a harmonious environment.
A notable aspect of the project is its materiality. The primary materials used include sustainably sourced wood, which adds warmth and invites users into the space while also providing excellent acoustic and thermal properties. In addition, steel elements offer structural integrity, allowing the design to withstand the rigors of weather while maintaining its delicate aesthetic. The innovative use of saw dust as insulation between wood panels bolsters the focus on sustainability and energy efficiency, showcasing a modern approach that prioritizes environmental responsibility.
The relationship between the structure and the surrounding landscape is carefully considered throughout the design. The raised form of the cabin symbolizes spiritual elevation, inviting users not only to physically ascend but also to contemplate their own personal journeys. The windows are strategically placed to frame views of the forest, allowing natural light to flood the interior while simultaneously offering occupants an uninterrupted connection to nature without sacrificing their privacy.
Unique to this design is its emphasis on adaptability. The space can cater to various meditation styles and practices, accommodating individuals or groups. This flexibility invites a broader range of users to engage with the space, making it a versatile tool for enhancing mindfulness, which is increasingly relevant in today’s fast-paced world. Furthermore, the integration of natural elements within the architectural language establishes a seamless dialogue between the built environment and its surroundings, promoting a sense of harmony.
The aesthetics of the structure are rooted in simplicity, allowing the natural beauty of the woods to be the focal point. Its form mimics the tree canopy above, promoting a visually cohesive experience that encourages occupants to appreciate both the structure and the environment. The design thus resonates with the principles of biophilic architecture, which emphasizes the human connection to nature.
In summary, this architectural project presents a comprehensive approach to creating a meditative space that harmonizes with its surroundings while focusing on sustainability, adaptability, and spiritual connection. Each element is meticulously crafted to ensure that the user experience aligns with the overarching themes of mindfulness and tranquility. Those interested in a more detailed understanding of the project, including architectural plans, sections, and the overall design concepts should explore the project presentation, which offers a deeper insight into the careful thought and process behind this unique architectural endeavor.


























