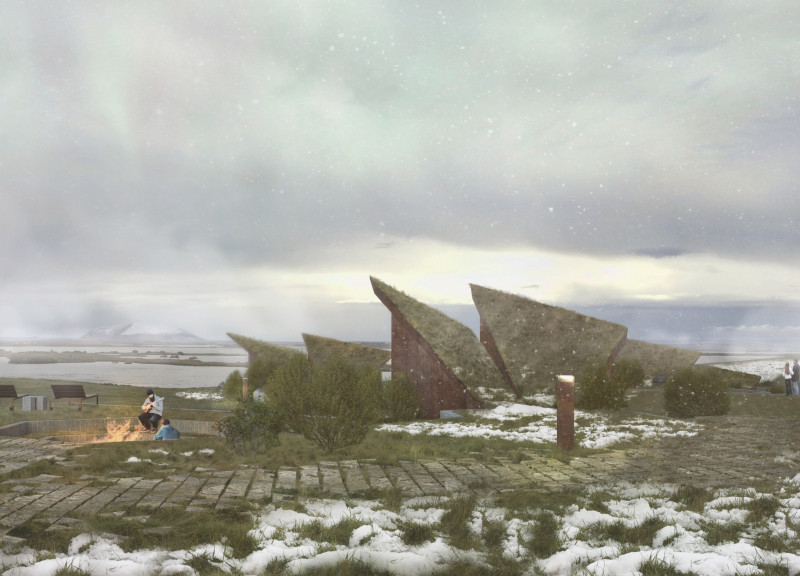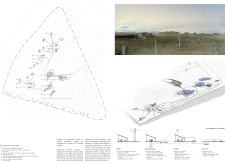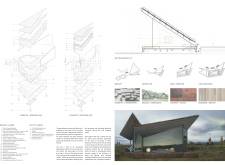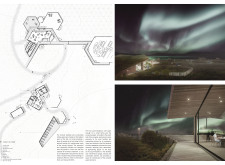5 key facts about this project
At its core, the project represents an invitation to connect with both the land and the sky, focusing on the interplay between human habitation and the natural world. The aim is to create a series of accommodations that prioritize the visitor experience while remaining unobtrusive. By designing individual rooms that are oriented to maximize views of the Northern Lights, the architecture places the spectacle of nature as a focal point, encouraging visitors to engage with this extraordinary phenomenon.
Each structural element of the project serves a distinct role. The architecture incorporates hexagonal forms that resonate with the natural landscape’s shapes, creating an organic flow across the site. This spatial organization allows for a collection of units that provide privacy while still encouraging a sense of community among guests. The thoughtful positioning of these units also facilitates access to communal facilities that enhance the visitor experience, such as dining areas and restrooms, strategically placed to maintain functionality without detracting from the overall aesthetic.
Materials play a crucial role in establishing both the look and feel of the project. The use of wood provides warmth and integrates traditional building techniques inherent in Icelandic culture, while expansive glass features facilitate connections between the indoors and the surrounding landscape. Such large windows grant guests breathtaking views of the night sky, illuminating the dramatic landscapes outside while creating a warm, inviting atmosphere within. Natural stone is selected for flooring and pathways, ensuring continuity with the local geology and supporting the visual connection between the built environment and the natural terrain.
The innovative use of sustainable design principles sets this project apart, featuring geothermal systems that utilize the site’s natural resources for heating and hot water. This approach not only reduces the environmental footprint of the building but aligns the project with eco-friendly practices that are increasingly important in contemporary architecture. Rainwater harvesting systems further enhance ecological responsibility by promoting water reuse for non-potable applications, allowing for an efficient use of the available resources.
The unique design approaches taken in this project highlight a vision for architecture that prioritizes user experience while respecting environmental contexts. The careful balance of communal and private spaces fosters interaction without compromising individual comfort, creating an atmosphere where guests can enjoy the serenity of the surroundings. The hexagonal layout not only serves aesthetic purposes but also encourages social interaction through shared spaces, enriching the guest experience.
For a more comprehensive understanding of the architectural design and ideas behind "Untamed: Iceland Northern Lights Rooms," readers are encouraged to explore architectural plans, architectural sections, and various architectural designs related to the project. Such elements provide deeper insights into how this architecture engages with its environment and the innovative methods employed to enhance the visitor experience.


























