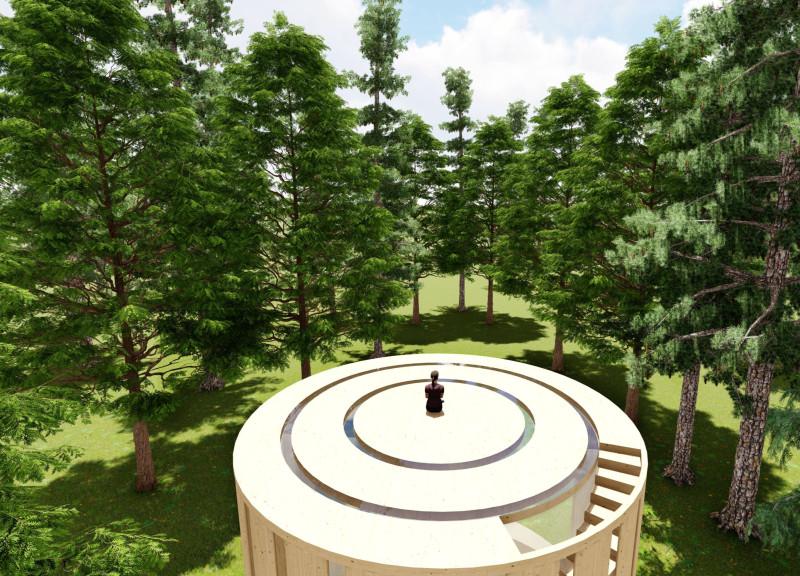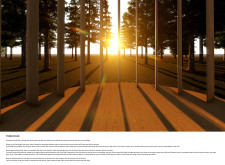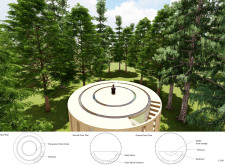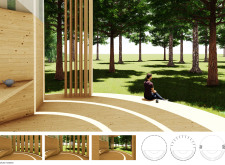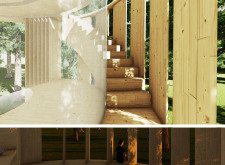5 key facts about this project
The primary function of the Treehouse is to act as a retreat for individuals seeking solace or a communal space for gatherings. It features a well-organized layout that enhances usability while maintaining an intimate atmosphere. The ground floor comprises essential facilities, including a restroom and a multifunctional storage area. A gracefully designed stairway facilitates movement to the upper level while ensuring accessibility. This thoughtful approach to spatial organization allows visitors to transition effortlessly between functional areas, all while remaining connected to the outdoor environment.
As users ascend to the second floor, they encounter a glass room specifically designed for meditation and contemplation. This space exemplifies the project's commitment to transparency and connectivity with the surrounding landscape. Panoramic views invite natural light and seasonal changes, allowing occupants to engage with the ambiance of the outdoors. The connection to nature is further enhanced by an innovative roof area equipped with circular transparent solar panels that generate sustainable energy while providing a unique vantage point of the leafy canopy below.
The structural framework of the Treehouse employs an intriguing rotational column system that not only supports the integrity of the design but also introduces an element of engagement. These columns can be adjusted to modulate natural light and shadow, allowing users to tailor their experiences with changing environmental conditions. This feature reflects a design philosophy focused on user interaction, reinforcing the connection between architecture and individual preferences.
Material selection plays a crucial role in the overall aesthetic and functional performance of the Treehouse. Predominantly constructed from sustainable wood, the project evokes warmth and familiarity, echoing the natural materials found in the surrounding forest. Complementing the wood, extensive glazing opens the interior to breathtaking views, further dissolving barriers between inside and outside. The integration of transparent solar panels not only highlights a commitment to green energy solutions but also contributes an innovative aspect to the building's envelope.
The Treehouse project showcases a unique blend of architectural techniques and design sensibilities. Its emphasis on sustainability, user engagement, and harmonization with nature distinguishes it within the architectural landscape. By inviting occupants to interact with the environment actively, it promotes a deeper appreciation for nature's rhythms. As viewers explore the project, they will encounter various architectural plans and sections that reveal the careful thought behind each design choice. The architectural designs and ideas manifest a clear vision of a contemporary retreat that aligns with both environmental integrity and user experience.
For a comprehensive understanding of the Treehouse project, readers are encouraged to delve into its architectural presentation, where they can explore detailed plans, sections, and designs that illustrate the thoughtful integration of structure and nature.


