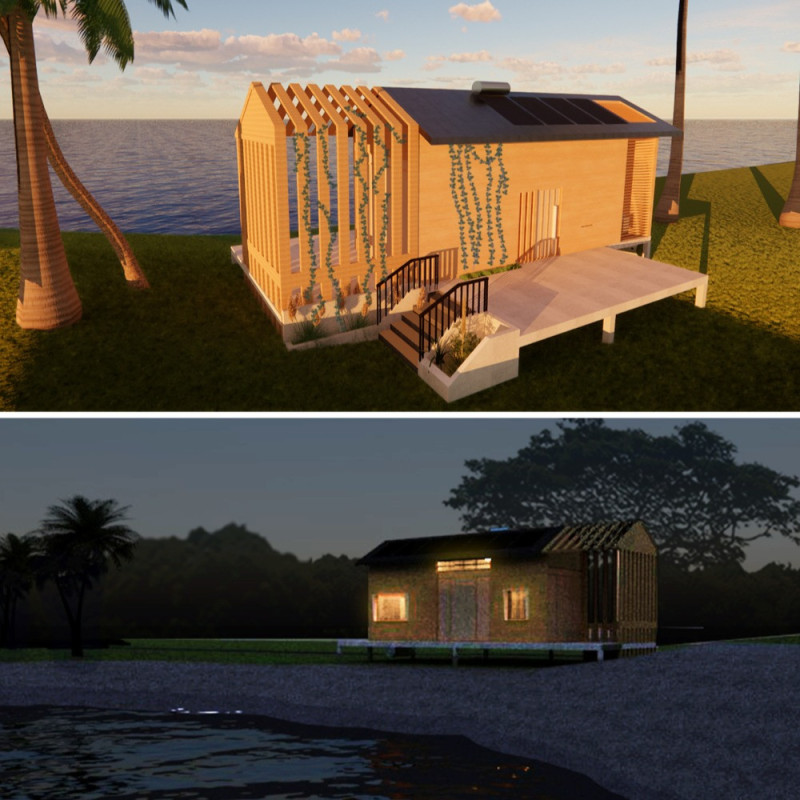5 key facts about this project
At its core, Laut represents a new approach to off-grid living, offering flexibility and mobility in personal housing. It serves as a demonstration of how architecture can facilitate sustainability without sacrificing comfort or aesthetics. The aim is to provide a space where individuals can enjoy relaxation and reflection, taking advantage of the natural beauty that the island presents. The design prioritizes low-impact living, utilizing renewable energy sources and sustainable materials to create a responsible dwelling.
The architectural design of the Laut microhome features several key elements that define its character and functionality. Firstly, the use of cross-laminated timber as the primary structural material reflects a commitment to sustainability. This choice not only ensures robustness and durability but also introduces warmth and an organic quality to the interiors. The structure includes large windows and glass doors, facilitating panoramic views of the ocean while allowing natural light to flood the living space. This emphasis on transparency creates a strong visual and physical connection to the external environment, enhancing the experience for its inhabitants.
The floor plan is organized to promote openness and versatility, catering to contemporary living needs. The layout encourages multifunctional use of space, allowing occupants to adapt the interior according to their desires. Complementing the timber structure, polished concrete forms the patio area, chosen for its durability against coastal weather conditions. The outdoor space functions as an extension of the living area, designed for relaxation and social interaction amidst the calming sights and sounds of the surrounding ocean.
A noteworthy feature of the Laut project is its approach to sustainability. The architecture is deliberately planned to incorporate solar energy through photovoltaic panels installed on the structure. This technology provides a self-sufficient energy system that minimizes reliance on external power sources. Furthermore, the design includes a rainwater harvesting system, capable of collecting and storing considerable amounts of water, thus addressing the need for resource conservation in a coastal setting. These design elements not only align with sustainable practices but also ensure that the home can function independently from public utilities.
The Laut home displays a modular design that enhances its adaptability. It offers various assembly options, allowing for customization based on user needs. This versatility can accommodate different lifestyles, from compact living for solo occupants to more extensive designs that support communal gatherings. The ability to easily modify or relocate the structures highlights a thoughtful consideration for both personal preferences and the ecological footprint of the built environment.
In summary, the Laut project exemplifies an integrated approach to architecture that prioritizes sustainability and a deep connection with nature. Its careful selection of materials, innovative energy solutions, and flexible design underscore its potential as a model for responsible living in harmony with the coastal landscape. Its architectural plans, sections, designs, and innovative ideas invite further exploration, encouraging readers to delve deeper into the project for a more comprehensive understanding of its implications and possibilities within the realm of contemporary architecture.























