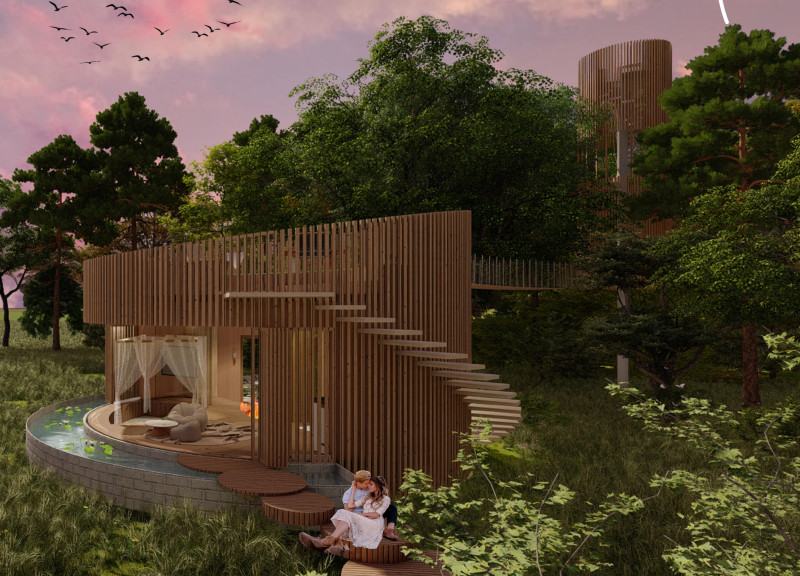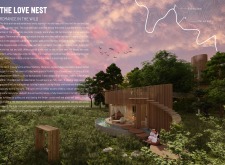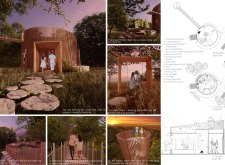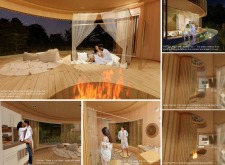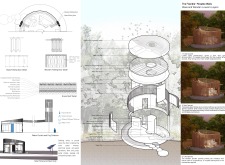5 key facts about this project
At its core, The Love Nest serves multiple functions. It acts as a vacation home, a wellness retreat, and a refuge from the stresses of daily life. The design encourages occupants to engage with nature and each other, promoting an experience that nurtures love and companionship. The spatial organization reflects this intent, featuring areas that facilitate both social interaction and personal retreat.
The architectural layout incorporates a flexible arrangement of spaces, allowing occupants to adjust their environment according to their needs. Central to this concept is the use of folding walls made of timber and glass, which create adaptable spaces that can provide either an open, inviting atmosphere or a more private, secluded setting. This duality not only accommodates social gatherings but also nourishes moments of intimacy and solitude.
The Love Nest showcases thoughtful design elements throughout its structure. Entering the space, visitors are greeted by a pathway lined with natural stone, offering a tactile connection to the landscape. This organic approach continues with a timber deck that serves as an outdoor living space, inviting occupants to practice yoga or bask in the sun while surrounded by nature. An outdoor hot tub provides a luxurious touch, enabling couples to unwind together under the stars, while a central fireplace enhances the ambiance during cooler evenings.
One of the most unique features is the tube courtyard, designed to evoke calmness and tranquility. Water cascading down the structure creates soothing sounds and visual appeal, reinforcing the project's connection to nature. Inside, the sunken bed area fosters an intimate setting, allowing couples to relax by a cozy fireplace that adds warmth and comfort. Additionally, the functional kitchen and bathroom are designed to support daily activities while maintaining the overall aesthetic of the retreat.
The architectural design also includes vertical elements that add immersive experiences to the retreat. A sunset tower provides a viewing platform for couples to take in expansive natural vistas, reinforcing the emphasis on shared experiences. Meanwhile, a tree bridge allows occupants to traverse through the treetops, offering yet another layer of interaction with the environment and enhancing the sense of adventure.
Sustainability plays a crucial role in the project, with careful consideration given to materiality. The Love Nest features sustainably sourced timber, providing warmth and a natural aesthetic while minimizing environmental impact. The extensive use of glass allows for natural light to penetrate deeper into the space, creating a bright and open atmosphere. Stone is utilized for pathways and outdoor areas, grounding the structure in its surroundings. The design also incorporates rainwater harvesting systems and solar panels, demonstrating a commitment to energy efficiency and self-sufficiency.
Overall, The Love Nest stands out due to its thoughtful integration of space, nature, and the essence of connection. The design approaches not only prioritize functionality and aesthetics but also emphasize emotional well-being and sustainability. The architectural choices encourage couples to explore their relationship while enveloped in a harmonious environment, reinforcing the project's commitment to nurturing love and inspiration.
For readers interested in delving deeper into the intricacies of this project, exploring the architectural plans and sections will provide further insights into its unique design ideas and overall functionality. The comprehensive presentation showcases how architecture can beautifully encapsulate the essence of personal relationships and the surrounding environment.


