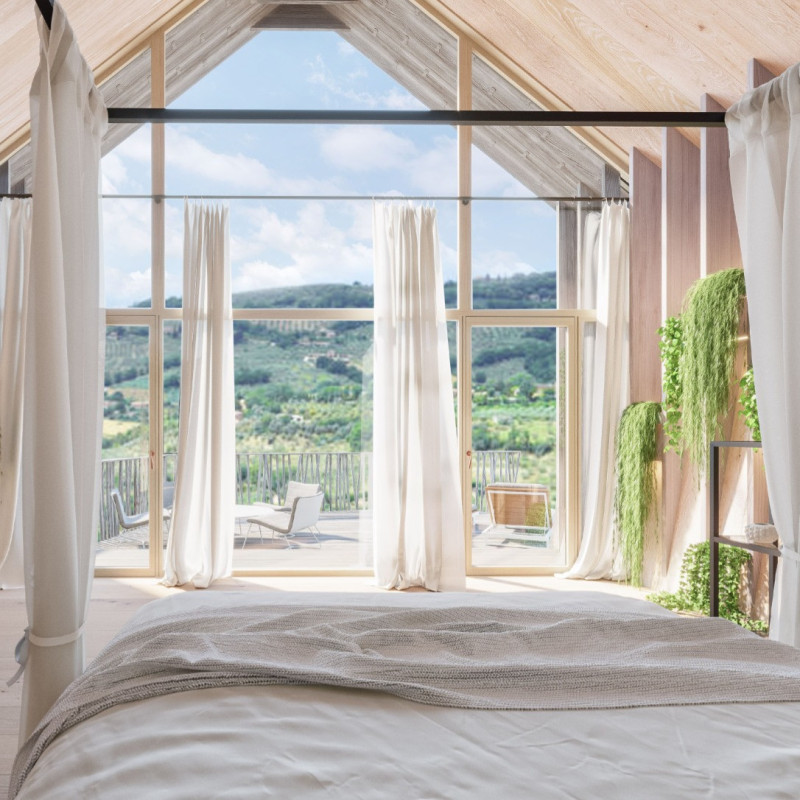5 key facts about this project
The architecture represents a thoughtful response to the context in which it exists. The shape and configuration of the villa draw inspiration from the local olive groves, which serve as an integral aspect of the project's identity. The design celebrates the beauty of simplicity and encourages a connection with the serenity of the surrounding landscape. It offers a peaceful escape for visitors while embodying principles of sustainability, showcasing how modern architecture can harmonize with traditional elements.
The project functions primarily as a guest retreat, catering to wellness and relaxation. It features multiple guest houses with varying room configurations, each designed to foster a sense of privacy while promoting communal interaction in shared outdoor spaces. The thoughtful arrangement of these houses around landscaped areas invites guests to appreciate the natural environment and encourages organic interactions among them.
Key architectural elements include the extensive use of local materials, particularly wood, which is the primary construction component. This choice not only aligns with the project's commitment to sustainability but also introduces a warm and inviting aesthetic that melds seamlessly with the olive-rich landscape. Natural finishes are prevalent throughout the interiors, enhancing the feeling of comfort and creating a welcoming atmosphere.
An important aspect of the design is its focus on adaptability. The layout promotes flexible use of spaces, incorporating multi-purpose areas that can easily transform to accommodate different activities. This adaptability makes the villa suitable for various guest experiences, whether it be intimate gatherings or larger retreats focused on wellness and rejuvenation.
The design also prioritizes natural light and ventilation, with strategically placed windows and roof openings that allow sunlight to permeate the interiors. This element not only reduces reliance on artificial lighting but also creates a dynamic experience as the quality and angle of light change throughout the day. The integration of expansive windows fosters a dialogue between the indoors and outdoors, allowing guests to feel immersed in the natural setting.
Another unique design approach is the incorporation of a water feature that serves as a natural focal point within the communal space. This feature enhances the tranquility of the surroundings, providing soothing sounds that enrich the visitor experience. The approach to landscaping is equally mindful, with curvilinear pathways that encourage exploration of the site, inviting guests to meander through the olive groves and connect with the land.
Villa Voon stands out not only for its aesthetic qualities but also for its environmental consciousness. The architecture employs a patented wooden construction system that eliminates the need for chemical adhesives and plastics, emphasizing the project's commitment to reducing its ecological footprint. This approach reflects a growing trend in architecture toward materials that are not only sustainable but also contribute to the health of both the occupants and the environment.
In summary, Villa Voon is an architectural project that embodies the essence of sustainable design while providing a functional space for relaxation and rejuvenation. Its unique architectural language combines local traditions with modern sensibilities, resulting in a harmonious retreat that prioritizes natural integration and visitor experience. To gain deeper insights into the architectural plans, sections, and overall design approaches, consider exploring the project presentation further.


























