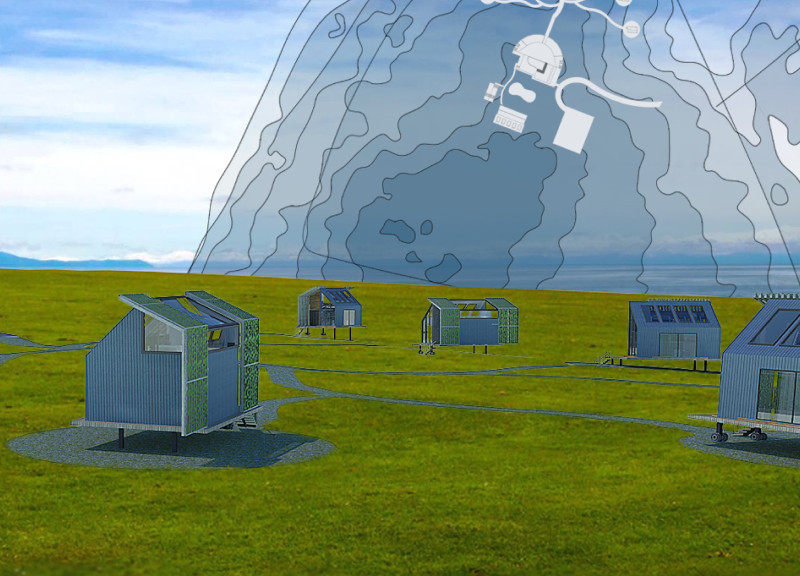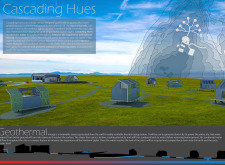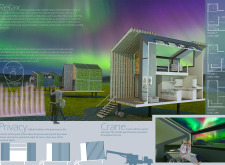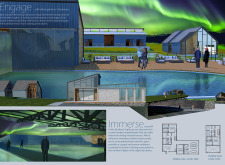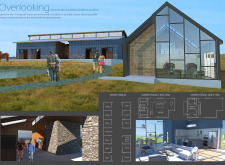5 key facts about this project
### Overview
The retreat is situated near Mývatn Lake in northern Iceland, designed to provide an immersive experience for travelers seeking to observe the Aurora Borealis. The architectural intent is to foster a deep connection between the constructed environment and the surrounding natural landscape, enhancing the visitor experience through innovative design elements.
### Spatial Strategy
The layout includes multiple guest houses strategically oriented to provide unobstructed views of the sky and the dynamic landscape. Each guest house employs a modern interpretation of traditional Icelandic architecture, featuring large windows that invite natural light and highlight the display of the Northern Lights. The dining hall is designed with a terraced configuration, encouraging social interaction while maximizing visual engagement with the environment. Throughout the site, water features—such as shallow pools and interactive fountains—are thoughtfully integrated to reflect and complement the colors of the aurora, thus enriching the sensory experience.
### Materiality and Sustainability
The project utilizes a selection of sustainable materials to align with its ecological goals. Wood, likely sourced from local forests, is used to enhance the warmth and aesthetic of the buildings, while extensive glass installations ensure transparency and proximity to nature. Steel elements provide structural integrity, capable of withstanding the local climate, and stone is incorporated into pathways and structural features, reinforcing a connection with the regional geology. Additionally, the retreat harnesses geothermal energy for heating water and electricity, exemplifying a commitment to sustainable practices that minimize environmental impact and promote responsible tourism.


