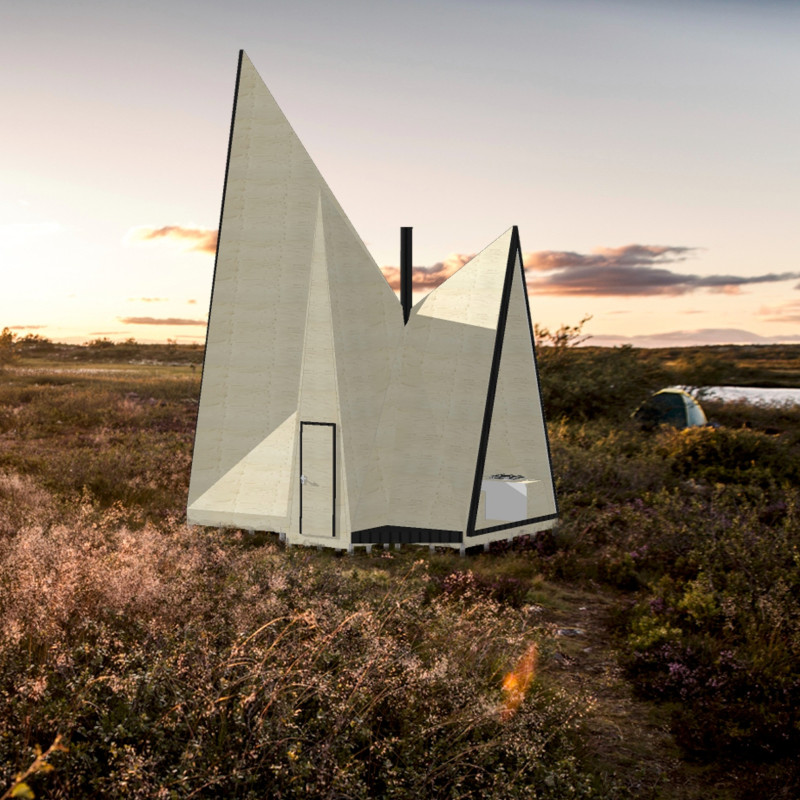5 key facts about this project
Architecturally, the Fulufjället Hut serves as an innovative solution for individuals seeking a retreat in nature. Its primary function is to provide a comfortable and versatile space for various activities, ranging from seasonal vacations to short-term stays. The design incorporates four main zones within its compact layout: living, sleeping, cooking, and bathroom facilities, efficiently arranged to foster fluid movement and utility while maintaining a sense of openness.
Materials play a significant role in the architectural expression of the hut. The use of Cross Laminated Timber (CLT) not only highlights the project’s commitment to sustainability by sourcing from local forests, but it also enhances structural integrity and thermal performance, making it well-suited for the harsh weather conditions prevalent in the region. The choice of CLT is complemented by details in zinc, which frames large windows and offers durability with low maintenance requirements. This combination ensures that the structure remains resilient in the face of the elements while contributing to an inviting atmosphere within.
The form of the hut is characterized by a series of sharply defined angles and apexed rooflines, which perform a dual role. They create a unique visual profile that becomes a part of the landscape, while also facilitating effective snow management—essential for areas that experience significant winter precipitation. Large openings in the design allow for ample natural light and provide stunning views of the picturesque terrain, ensuring that occupants feel connected to their natural surroundings.
Inside, the layout is thoughtfully designed to maximize the use of space without feeling cramped. The sleeping loft, positioned above the main living area, optimizes vertical space and provides a cozy retreat for occupants. The living area itself blends the functionalities of cooking and dining, encouraging interaction and a communal atmosphere. Compact but efficient bathroom facilities are integrated into the layout, providing essential amenities without disrupting the flow of the home.
Unique design approaches within the Fulufjället Hut include the integration of solar panels into the roof, promoting renewable energy usage and minimizing the ecological footprint of the structure. Additionally, systems for rainwater harvesting are incorporated, underscoring a commitment to self-sufficiency and environmental responsibility. These thoughtful design elements not only enhance the hut’s functionality but also reflect a broader trend in architecture toward sustainable living.
The project’s significance extends beyond its immediate physical attributes. It represents a shift in architectural thought, marrying modern construction methods with a deep respect for cultural heritage. The Fulufjället Hut stands as a testament to the potential of architecture to create meaningful spaces that resonate with their surroundings and foster a connection between inhabitants and nature.
For those interested in exploring the Fulufjället Hut further, detailed presentations including architectural plans, sections, and design ideas are available, offering deeper insights into the vision behind this unique project. Engaging with these elements will illuminate how the architecture aligns with both practical living needs and a commitment to environmental stewardship.


























