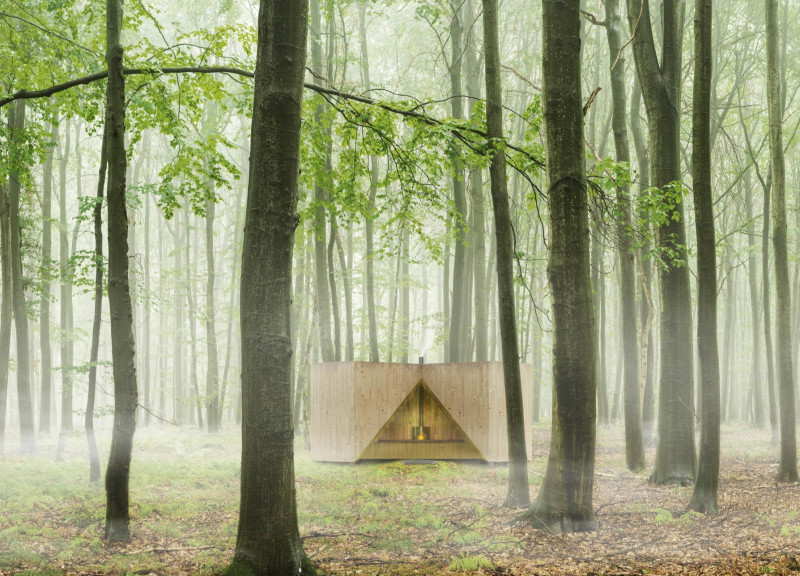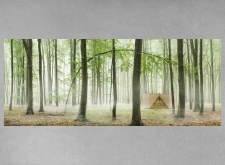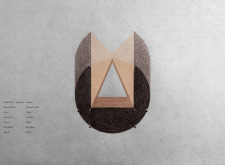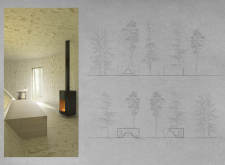5 key facts about this project
At its core, the project represents a pivotal shift towards intentionality in architectural design. By focusing on creating spaces that promote contemplation and connection with nature, the architecture redefines traditional notions of vacation homes or retreat centers. The primary function of the retreat is to serve as a sanctuary for rest and meditation where visitors can escape the complexities of modern life and immerse themselves in a serene environment. This functional aspect underscores the need for spaces that prioritize mental health through carefully considered design.
The retreat comprises multiple structures, each featuring unique architectural characteristics. One structure takes on a triangular form, which not only complements the forest's natural geometry but also symbolizes a balance between earth and sky. Its design allows for effective space utilization and a minimalist approach, avoiding unnecessary ornamentation. The second structure adopts a circular shape, conveying a sense of inclusiveness and community while providing inviting spaces for gatherings, discussions, or solitary reflection. Together, these forms create a cohesive narrative that enhances the overall experience of the retreat.
Materiality plays a crucial role in the project's success. The use of local timber establishes a sense of place that resonates with the surrounding environment, contributing to sustainability while ensuring minimal visual disruption. This choice is further complemented by large glass panels that blur the boundaries between indoors and outdoors, allowing natural light to flood the spaces and offering uninterrupted views of the forest. The integration of steel elements, particularly in structural supports and the chimney design, introduces a modern contrast to the organic materials, adding durability while grounding the design in contemporary sensibilities.
Unique design approaches are evident throughout the project. The architectural decisions prioritize simplicity and functionality over extravagance, promoting a lifestyle that values mindfulness and connection to nature. The layout of the retreat encourages exploration, allowing visitors to discover different settings for meditation, relaxation, or community interaction. Furthermore, the flexibility of the spaces caters to various uses, from individual retreats to group workshops, enhancing the overall usability of the project.
Each detail within the project has been meticulously considered. From the positioning of the structures to the choice of materials, every element contributes to a cohesive architectural dialogue. The interior spaces maintain a minimalist aesthetic, achieved through raw wood finishes that acquire warmth and character over time, inviting occupants to relax and connect with the environment.
This architectural design project not only adds to the discourse on sustainable architecture but also reinforces the notion that thoughtfully designed spaces can enhance human experiences. By emphasizing the importance of interaction with nature, the retreat stands as a model for future projects that seek to harmonize the built environment with the natural world.
For those interested in delving deeper into the specifics of this forest retreat project, exploring the architectural plans, sections, and design elements can provide further insights into the innovative ideas behind the design. Engaging with these details allows for a greater understanding of how architectural principles can foster a meaningful connection with our surroundings.


























