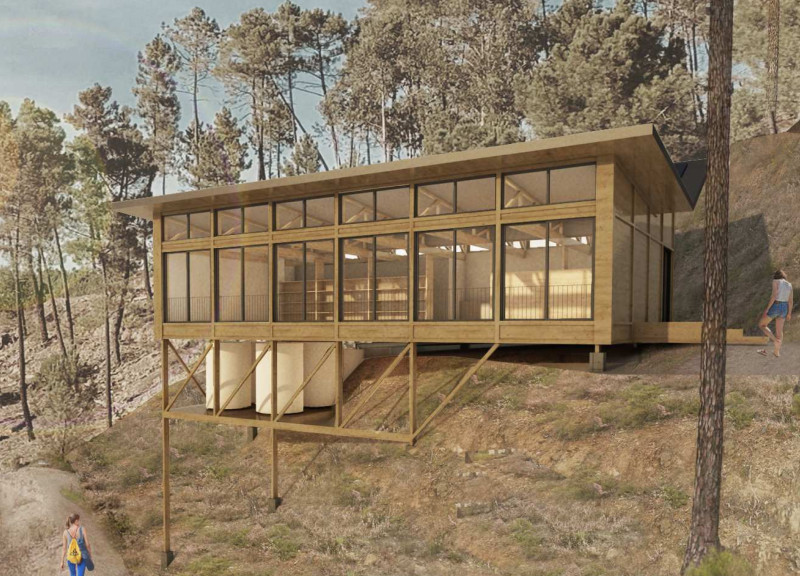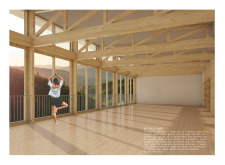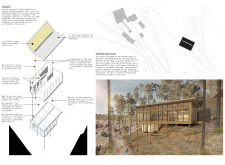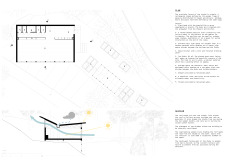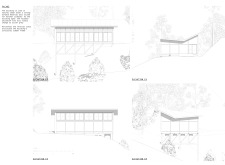5 key facts about this project
At first glance, the Butterfly House captures attention with its distinctive roof design, which resembles the wings of a butterfly. This unique architectural feature is not merely decorative; it serves functional purposes that enhance energy efficiency and add to the overall ambiance of the dwelling. The roof's angles are carefully oriented to harness solar energy, incorporating photovoltaic solar panels that reduce dependency on non-renewable resources. The design emphasizes the importance of passive environmental systems, allowing natural light to flood the interior while minimizing energy consumption.
The envelope of the Butterfly House is made primarily from Cross-Laminated Timber (CLT), a sustainable material that provides structural stability and contributes to the aesthetic warmth of the interior spaces. The choice of CLT reflects a growing trend in architecture to utilize renewable wood resources, reinforcing the building's commitment to eco-friendly practices. Complementing the timber are large glass panels that facilitate seamless transitions between indoor and outdoor environments, encouraging occupants to engage with the natural landscape. This integration of glass not only enhances natural lighting but also fosters a sense of openness that is vital for mental well-being.
The project further distinguishes itself through its water collection system. Rainwater is strategically harvested via the roof, channeling water through designated downpipes into storage tanks. This water can be repurposed for irrigation or sanitary applications, promoting self-sufficiency and resource conservation, essential aspects of contemporary architectural design. The attention to such sustainable practices solidifies the architectural intent of creating a space that coexists harmoniously within its ecosystem.
The layout of the Butterfly House promotes both solitude and social interaction. Common areas are designed to foster community engagement, providing spaces for group activities and reflection. The orientation of these spaces encourages interaction while still allowing for private retreats where occupants can engage in personal practices such as yoga or meditation. This dual approach reflects a balanced consideration of individual and community needs, underscoring the holistic nature of the design.
Unique design approaches are evident throughout the project, particularly in how the architecture integrates with the surrounding environment. The butterfly roof not only symbolizes freedom and lightness but also serves practical functions, pooling rainwater effectively and enhancing the spatial dynamics of the structure. The incorporation of a Zen garden and outdoor meditation areas enriches the retreat experience, providing areas that invite contemplation and mindfulness while remaining conscious of the natural landscape.
In essence, the Butterfly House stands as a thoughtful exploration of how architecture can respond to ecological and human needs. The project’s design embodies a philosophy that prioritizes sustainability without sacrificing aesthetic values, creating a space that is both functional and inspiring. The harmony between materiality, form, and function is a testament to the project’s commitment to innovative yet practical architectural solutions.
For those interested in delving deeper into the architectural ideas and elements of the Butterfly House, reviewing the architectural plans, sections, and detailed designs will provide further insight into the thought processes and inspirations that shaped this project. Exploring these elements can enrich understanding of the ways in which architecture can serve both people and the environment effectively.


