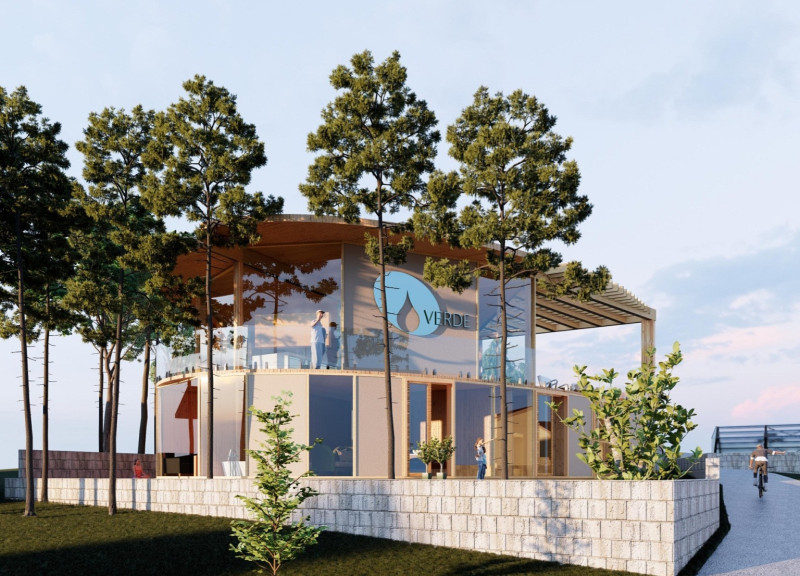5 key facts about this project
The design reflects a thorough understanding of its geographical context, drawing inspiration from the surrounding olive groves and the region’s agricultural legacy. The building's integration into the landscape is intentional, featuring an oval footprint that enhances its connection with nature and allows for seamless transitions between indoor and outdoor spaces. This design choice not only fosters a sense of openness but also encourages social interaction among guests. Communal areas, such as the multifunctional auditorium and dining spaces, are thoughtfully positioned to facilitate gatherings, while private guest rooms maintain a sense of tranquility, offering a retreat from the busyness of daily life.
A notable aspect of the project is its focus on sustainability. The architecture employs a selection of materials that reflect an ecological ethos, with an emphasis on renewable resources. Glued laminated timber (GLULAM) and cross-laminated timber (CLT) are prevalent throughout the structure, providing both strength and aesthetic warmth. These materials are known for their low carbon footprint and efficient construction profiles. The use of cork as exterior cladding not only enhances thermal insulation properties but also pays homage to local production methods. The incorporation of olive tree wood for furniture and interior finishes strengthens the narrative of place, connecting the guest house to its olive grove surroundings.
The strategic use of low-emissivity (Low-E) glass in windows and doors maximizes natural light while reducing energy consumption, creating a comfortable environment for both guests and staff. The building is designed to be energy-efficient; the orientation respects solar paths, allowing for passive heating and cooling strategies that contribute to a reduced environmental impact.
Unique design approaches are evidenced in the thoughtful integration of communal and private spaces. The structure is designed to host a variety of events and activities, enhancing its role within the local community. The flexibility of the auditorium allows it to adapt to different functions—whether it be educational workshops, social events, or artistic exhibitions. Outdoor terraces and gardens provide additional space for relaxation and engagement with the natural environment, encouraging guests to enjoy the landscape and participate in activities like olive oil tastings or small group gatherings.
The project also embraces modern construction technologies while maintaining traditional building methods, showcasing a distinct dialogue between past and present. This approach not only preserves the cultural identity of the surrounding area but also serves to educate visitors about sustainable practices and the importance of local materials.
In summary, the Portugal Olive Guest House is an architectural project that stands at the intersection of sustainability, community, and tradition. By utilizing local materials, innovative construction methods, and an engaging design, this guest house contributes to the enhancement of the local environment and encourages a deeper understanding of ecological responsibility. For those interested in delving further into the intricacies of this project, including architectural plans, sections, and design ideas, exploring the complete project presentation will provide valuable insights into this remarkable endeavor.


























