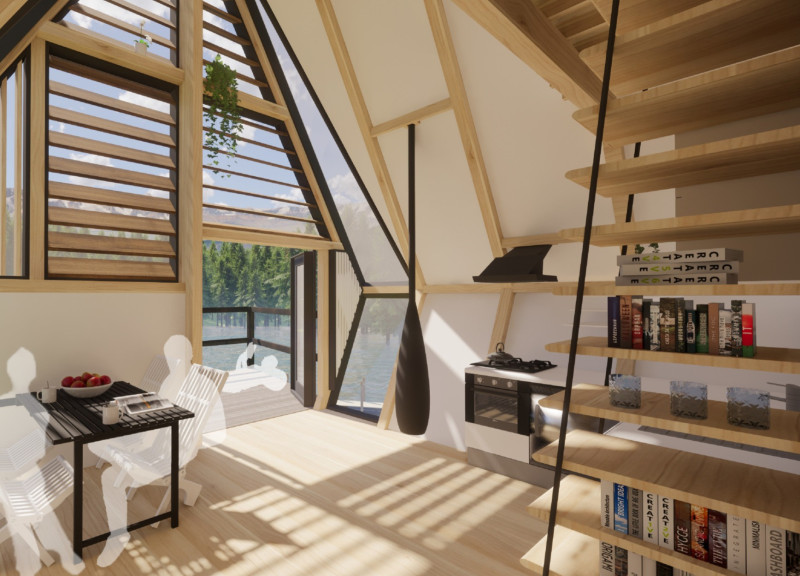5 key facts about this project
Functional Integration and Sustainability
The primary function of the project is to serve as a center for tea production and education, making it a vital resource for the surrounding community. The Tea Factory is designed with openness in mind, allowing visitors to observe the tea-making process, which fosters a connection to the product and its local origins. It utilizes existing stone walls to maintain historical context while accommodating modern functions. The use of corrugated iron for the roof provides a contemporary touch, contrasting with the rustic materials of the surrounding structures.
Unique to this project is the thoughtful layering of activities: visitors can engage with tea processing, enjoy rest areas, and explore meditation at The Nest. The cabins are positioned to offer privacy and serene views, constructed from local timber that underscores a commitment to sustainable design. Mirrored panels on the cabins not only create a visual dialogue with the forest but also enhance the sense of retreat from urban life.
Design Elements and Community Engagement
The design encourages a symbiotic relationship between architecture and landscape, making use of passive environmental strategies. Large glass windows in the Tea Factory and cabins promote natural lighting and provide panoramic views of the surrounding scenery. Cross-laminated timber features in The Nest enhance structural efficiency while employing environmentally friendly materials.
One significant aspect of the project is its commitment to local craftsmanship. By utilizing materials sourced from the immediate environment, the project not only minimizes its carbon footprint but also stimulates the local economy. Educational opportunities provided through guided tours of the tea production process create a platform for community involvement and awareness about sustainability.
For those interested in exploring the architectural ideas of "The Path of Least Resistance," a detailed examination of architectural plans, sections, and design elements is available. These resources provide invaluable insights into the functional intricacies and the thoughtful approach that define this architectural project.


























