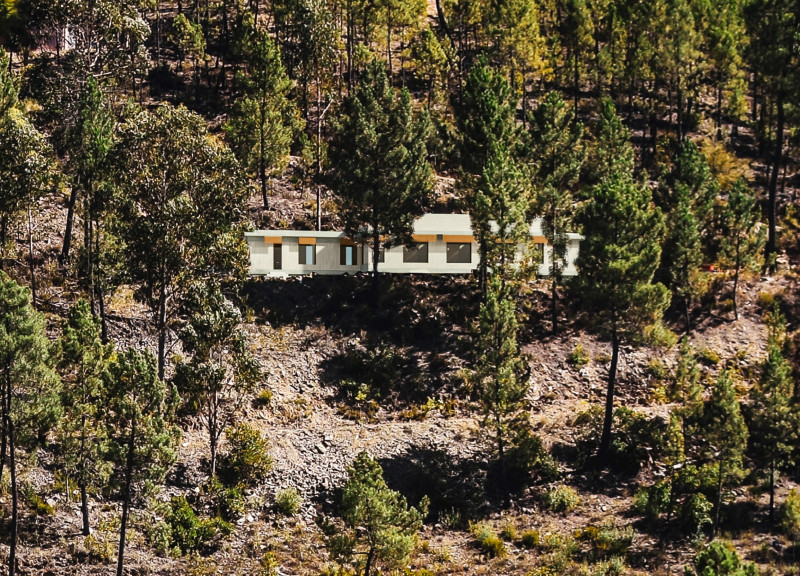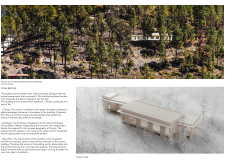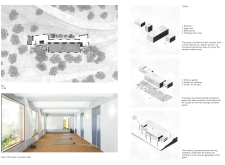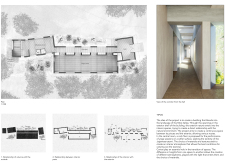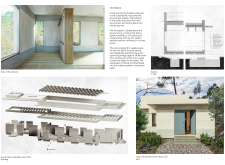5 key facts about this project
The architectural design comprises four distinct volumes, each thoughtfully positioned to create a harmonious relationship with the surrounding landscape. This fragmentation allows the structure to engage with its environment effectively, mitigating the overwhelming presence of a single, large building. Instead, the organization of the volumes encourages a gentle flow from one space to another, guiding visitors through an experience that is both serene and immersive. The entrance serves as a welcoming threshold, providing a transition from the external environment into a space designed for introspection and calm. The yoga room stands out as a primary feature, designed with expansive windows that frame the natural beauty outside while allowing ample daylight to fill the interior. This connection with the outdoors is vital in enhancing the overall experience of users, as it encourages mindfulness and a sense of place.
The bathing area is another significant component, creating a tranquil space for relaxation. Incorporating small garden elements within this area fosters a sensory experience, enriching the retreat atmosphere. The changing room area adds functionality while ensuring comfort and privacy for users engaged in the wellness routines. All spaces are organized with the visitor's journey in mind, intentionally designed to support a seamless transition between mindful practices.
Materiality plays a crucial role in establishing the character of the Yoga Refuge. The project utilizes an array of materials, including cross-laminated timber, natural stone, cork, and glass. Cross-laminated timber serves as both a structural component and a symbol of sustainability, reflecting a modern approach to building that prioritizes environmental responsibility. Natural stone, sourced from local quarries, grounds the architecture within its context, fostering a robust connection to the site. The use of cork in the yoga room speaks to both comfort and functionality, offering a preferable surface for practitioners. Through expansive glass openings, the architecture invites natural light into the spaces and reinforces the visual connection with the exterior landscape.
Unique design approaches define this project, particularly in how it interacts with the climate and terrain. The elevated foundation design allows for optimal ventilation while providing a delicate integration with the landscape contours. This consideration of local climate conditions informs features such as strategically positioned windows for passive heating and cooling, optimizing the use of natural resources. A solar panel system and rainwater harvesting mechanisms further demonstrate the project's commitment to sustainability.
The Yoga Refuge stands as a notable architectural endeavor that elevates the experience of well-being through its design. By fostering a sensory-rich atmosphere and encouraging deep engagement with nature, this project exemplifies a thoughtful approach to architecture that prioritizes user experience and environmental integrity. The distinct volumes, purposeful material choices, and innovative environmental strategies all contribute to a cohesive space that supports mindfulness and reflection.
For those interested in delving deeper into the specifics of the project, exploring the architectural plans, sections, and designs will provide invaluable insights into the design intentions and the architectural ideas that shaped the Yoga Refuge. Engaging with these elements offers a more comprehensive understanding of how architecture can thoughtfully navigate the relationship between human experience and the natural world.


