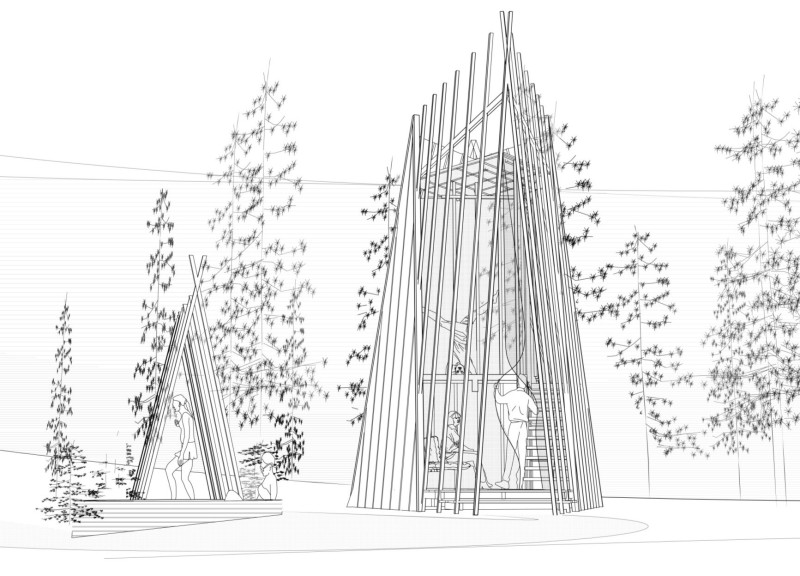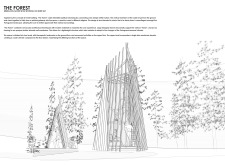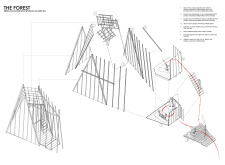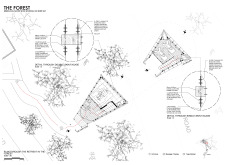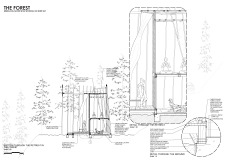5 key facts about this project
At its core, The Forest is designed to provide a flexible space for wellness activities, meditation, and quiet reflection. The architectural layout consists of two distinct levels, offering a variety of spaces that cater to different needs and activities. The ground floor operates primarily as a zone for therapeutic treatments, featuring open and fluid areas that promote movement and interaction. The upper level is designated for meditative practices, optimized with ample natural light that penetrates through strategically placed skylights. This combination of spaces allows users to engage both physically and mentally with their environment, facilitating diverse activities while maintaining an uplifting atmosphere.
The project's unique design approach is grounded in its materiality. Cross-laminated timber forms the primary structural component, chosen for its strength and sustainability. This material not only supports the building's framework but also creates a warm and inviting ambiance reminiscent of the surrounding forest. Exterior elements feature a weathered canvas membrane, offering durability while maintaining a visual connection to nature. A double skin fabric membrane on the upper floor enhances the structure's adaptive qualities, allowing it to respond effectively to the changing climate. Concrete slabs serve as a stable base, complemented by cork tile flooring that provides comfort underfoot.
One of the standout features of the design is its ability to blend seamlessly with the natural landscape. Towering wooden columns emulate trees, thereby creating a visual continuity between the architecture and the forest. This deliberate choice not only camouflages the structure within the environment but also reinforces the idea of growth and connection to nature—central themes in the project's philosophy.
Additionally, the design incorporates a series of fenestrations that frame views of the lush surroundings, inviting the outdoors in and allowing natural light to permeate the interiors. This relationship with the environment is essential, as it enhances the users' experience, fostering a sense of relaxation and calm. Natural ventilation strategies are implemented throughout the building, ensuring a comfortable indoor climate while minimizing energy consumption. This ecological consideration is vital, aligning with modern architectural ideals about sustainability and responsible building practices.
While the aesthetic appeal of The Forest is palpable, it is the thoughtful integration of space, materials, and natural elements that truly distinguishes this architectural endeavor. This project represents a comprehensive reflection on the balance between human needs and the environment, challenging conventional notions of retreat spaces. The Forest not only serves its primary function but enriches the user's engagement with nature, prompting moments of introspection and providing a restorative sanctuary.
For those interested in a deeper exploration of this architectural masterpiece, reviewing elements such as architectural plans, sections, and designs may offer valuable insights into the creative process and the innovative ideas that shaped this project. This attention to detail and commitment to both form and function make The Forest a significant contribution to contemporary architecture that prioritizes the human experience in harmony with nature.


