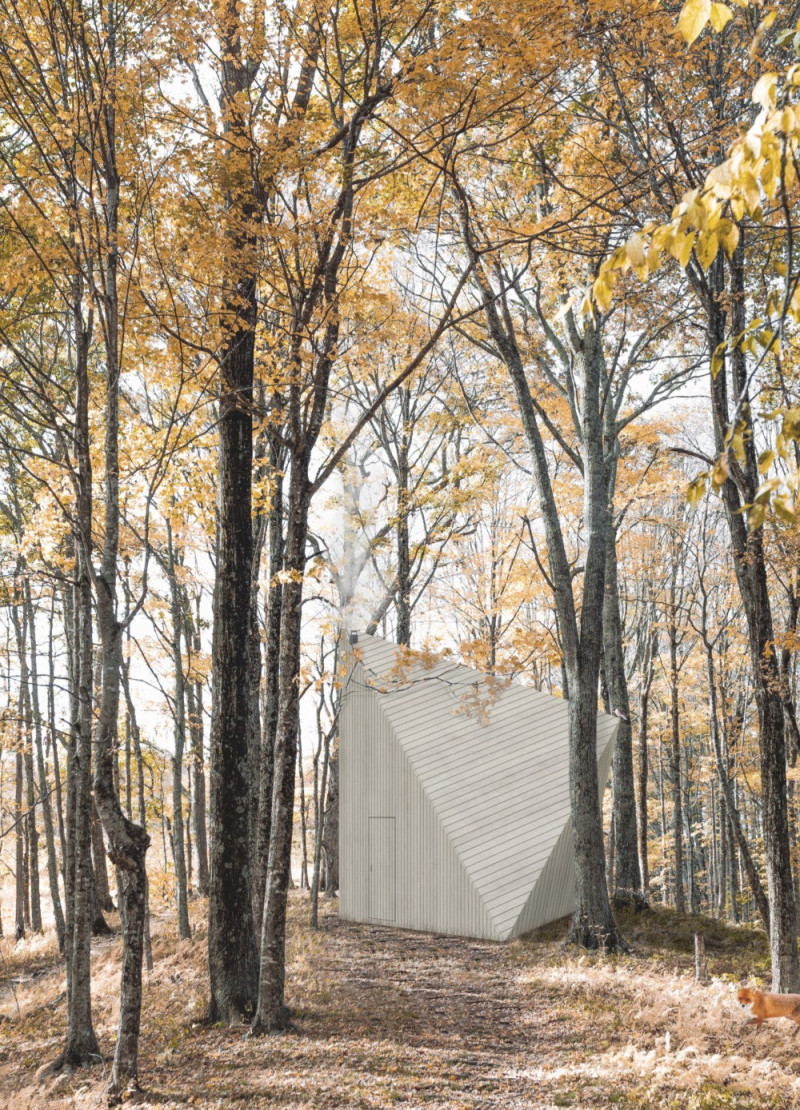5 key facts about this project
Functionally, the Oru-Kami project performs as a retreat, providing essential spaces for relaxation and meditation. The layout is crafted to enhance the experience of the users, with a thoughtful division that balances communal and individual areas. The design caters to the need for quiet reflection while also promoting social interaction among visitors. The careful consideration of spatial arrangements allows for adaptability, ensuring that the retreat can serve various purposes based on the needs of its occupants.
The architectural design consists of five primary forms that rise gently from the landscape. These elements intersect in such a way that they not only create a cohesive aesthetic but also support the retreat's practical requirements. Each shape is deliberately crafted to reflect the principles of Origami, showcasing the concept of folding and unfolding, which symbolizes the transition from one state to another. The distinctive geometry of the pyramidal structures stands out against the backdrop of lush greenery, enhancing the natural beauty that surrounds them while simultaneously inviting users to explore their spaces.
Materiality plays a vital role in the Oru-Kami project, where the choice of materials has been driven by an ethos of sustainability and connection to the surrounding environment. Wood is predominantly used in construction, lending warmth and a sense of tranquility to the interiors. Using locally sourced wood additionally reinforces the project’s ecological considerations. Large glass panels integrate throughout the design, allowing natural light to flood in, creating bright, airy spaces that encourage a connection to the outside world. Structural steel is also employed to provide durability and support, ensuring the project stands resilient against the elements.
Beyond the primary materials, the thermal envelope is formed using cross-laminated timber (X-lam panels), which optimize energy efficiency while offering aesthetic appeal. This selection of materials not only contributes to the project’s environmental integrity but also enhances the overall user experience.
What sets the Oru-Kami project apart are its unique design approaches that encourage adaptability and interaction. The internal spaces are configured to allow for flexible layouts, with movable elements that enable occupants to modify their environment based on personal preferences and activities. This adaptive nature reflects the project’s foundational philosophy, mirroring the way Origami can transform flat sheets of paper into various forms. Additionally, the positioning of the retreat by a tranquil lake allows for not only picturesque views but also the critical element of reflection, both literally and figuratively.
The integration of form and function is particularly visible in the careful design of the communal and private spaces. The primary level features essential living areas, including a kitchenette and sleeping quarters, aimed at accommodating guests comfortably. Meanwhile, the upper level is devoted to meditation, designed specifically to foster an atmosphere conducive to calm and contemplation. This intentional separation of space allows users to fully immerse themselves in their surroundings, encouraging a deeper appreciation of the natural elements that play a pivotal role in the retreat’s essence.
As an architectural project, Oru-Kami offers a sophisticated look at how modern design can harmonize with the environment while serving a significant purpose. With its emphasis on nature, sustainability, and flexible design, the project stands as an exemplary model of contemporary architecture inspired by traditional philosophies. For those interested in a more in-depth exploration of the design details, including architectural plans, sections, and innovative architectural ideas that shaped the retreat, delving into the project presentation will provide invaluable insights into the thought processes behind Oru-Kami.


























