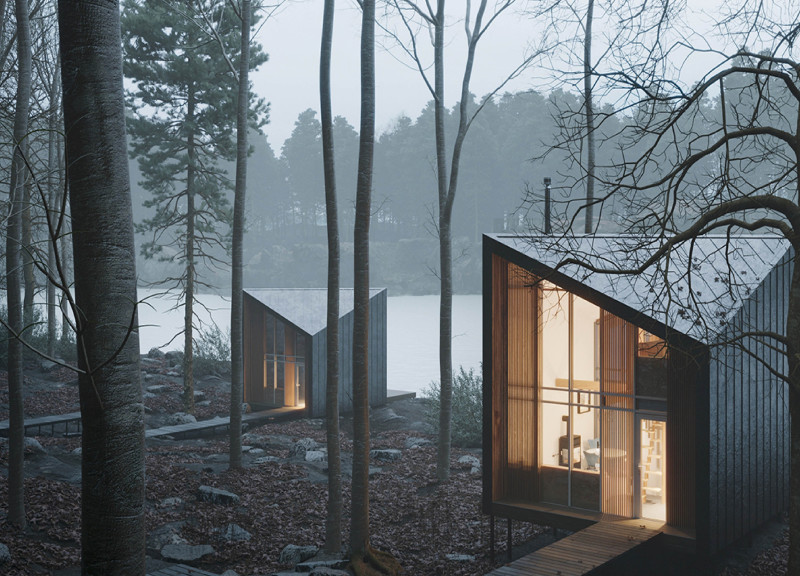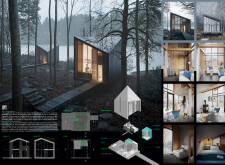5 key facts about this project
At the heart of the project’s function is the concept of creating spaces that facilitate both communal gatherings and intimate personal retreats. The layout effectively incorporates open-plan living areas, where kitchen, dining, and lounge spaces flow seamlessly into one another, allowing for fluid interaction among residents. This design fosters a sense of community while also providing opportunities for privacy through well-defined zones. Each structure is thoughtfully organized to maximize natural light and views, inviting the beautiful landscape inside.
The architectural design showcases a variety of important components that contribute to its overall functionality and visual appeal. The use of cross-laminated timber forms the backbone of the structure, providing strength while also offering a warm, organic aesthetic. The choice of steel in the framework and cladding reinforces durability, ensuring that the building withstands the elements without compromising its modern design. Extensive glass facades play a pivotal role in the project, enabling transparency and creating a dialogue between interior spaces and the outside world, carefully framing the picturesque views of the lake and surrounding trees.
The attention to detail is evident in the choice of materials and finishes throughout the project. Wood paneling enriches the interiors with a tactile quality, enhancing the livability of the spaces. Complementary concrete elements are utilized in the pathways and foundations, contributing to the overall stability and functionality of the project without detracting from its aesthetic elements. This material selection embodies a commitment to sustainability and reinforces the project’s connection to the natural world.
A unique design approach evident in this architectural project is the modular aspect of the structures, allowing for flexibility in configuration. This aspect is particularly beneficial in accommodating the different lifestyles of potential inhabitants. Each module maintains a consistent design language, yet they can be adapted based on the specific needs of the residents. This adaptability provides a forward-thinking solution to contemporary housing demands while maintaining a cohesive and attractive aesthetic.
Sustainability is a key consideration woven into the fabric of this project. The passive design strategies implemented throughout ensure minimal energy consumption and reduced reliance on mechanical systems. Orientation plays a significant role in harnessing natural ventilation, while the strategic placement of windows facilitates cross-ventilation, contributing to a comfortable living environment year-round. This approach not only enhances the experience of the inhabitants but also underscores the importance of responsible design in architecture.
The relationship between the built structures and their site is handled with care and precision. Elevating the buildings minimizes disruption to the natural landscape while protecting against potential flooding from the nearby lake. The path systems connecting the modular units encourage exploration and interaction with the environment, blurring the lines between constructed and natural spaces.
This architectural project stands as an exemplary model of how thoughtful design can create harmonious living environments that respect and enhance their surroundings. It invites those interested in innovative architectural ideas to delve deeper into the project presentation for a comprehensive understanding of its plans, sections, designs, and overall execution. Exploring these elements will provide valuable insights into the architectural processes and considerations that shape such a carefully articulated living space.























