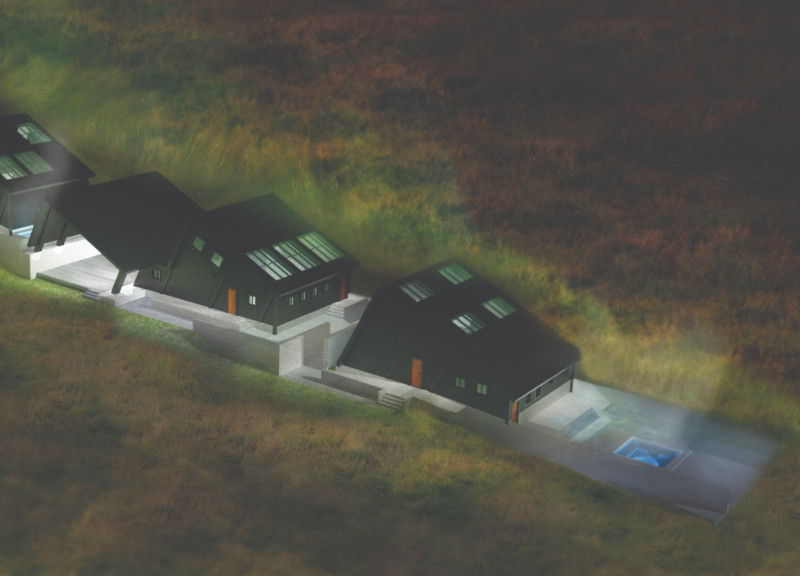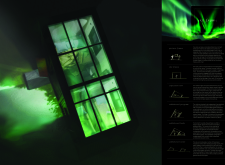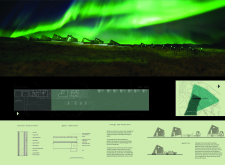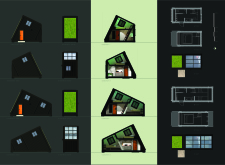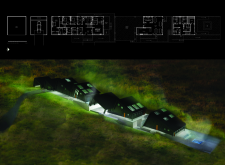5 key facts about this project
Functionally, the project serves as a retreat where individuals can immerse themselves in an environment that promotes relaxation and reflection. It is designed to accommodate diverse uses, ranging from individual stay experiences to communal gatherings, enhancing social interactions among residents and visitors. The architectural design hinges on the idea of framing the extraordinary views of the auroras, enabling acclimatization to the landscape while ensuring comfort and warmth indoors.
Key architectural elements include large glass panels that maximize the influx of natural light and provide unobstructed views of the sky above. The thoughtful placement of these openings blurs the lines between indoor and outdoor spaces, inviting the shimmering colors of the Northern Lights to become part of the living environment. The orientation of the building is another critical aspect of its design, where specific angles and configurations respond to natural elements such as wind and snow, enhancing its resilience and performance.
The choice of materials throughout the project is particularly noteworthy. Durable exterior metal walls not only offer protection against harsh climatic conditions but also contribute to a contemporary aesthetic that harmonizes with the natural surroundings. Timber framing is used to create a welcoming interior atmosphere, providing warmth and texture that complements the primarily modern materials. Concrete foundations are selected for their stability, ensuring the longevity of the structure, while green roofs enhance ecological sustainability and integrate seamlessly with the landscape.
One of the more unique design approaches is the modular aspect of the architecture, which allows for flexibility in how spaces are utilized. This modularity enables the configuration of units to be adjusted based on the needs of different occupants, promoting a versatile use of space that aligns with varying group sizes or activities. This adaptive quality not only respects the natural flow of the environment but also reinforces the ethos of creating spaces that can grow and evolve.
Additionally, the design prioritizes sustainability with considerations such as energy efficiency and the use of locally sourced materials, ensuring a smaller ecological footprint. These deliberate design choices underscore a modern understanding of responsible architecture, where environmental concerns are addressed through innovative solutions.
The relationship between architectural form and its environmental context fosters a sense of harmony, making the building an integral part of the landscape rather than an imposition upon it. Visitors to the project can experience not only a comfortable dwelling but also a dialogue between the built environment and the breathtaking natural phenomena occurring just outside their windows.
For those interested in further exploring this project, detailed architectural plans, sections, and designs reveal the meticulous thought that went into each aspect of the architecture. Engaging with these elements will provide a fuller understanding of the architectural ideas that shaped this design, highlighting how functionality and beauty can coexist in a thoughtful and meaningful way. This project ultimately stands as a testament to the potential of architecture to not only shelter but also inspire and awaken a sense of wonder within those who experience it.


