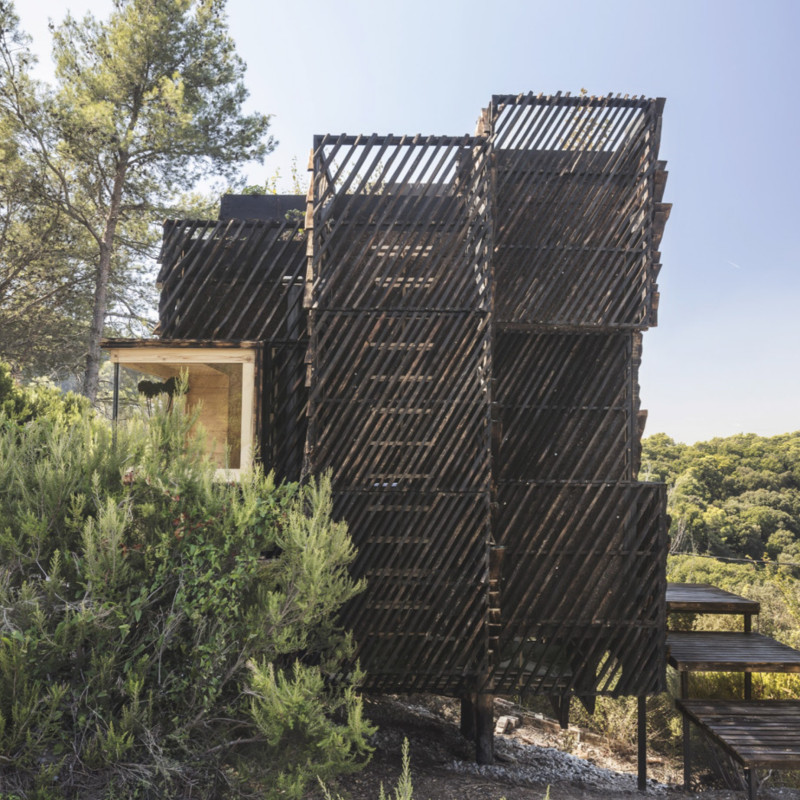5 key facts about this project
Unique Material Utilization
One notable aspect of The Voxel is its selection of materials and construction techniques. The primary structural element, cross-laminated timber, is sustainably sourced from local Aleppo pine, ensuring minimal environmental impact. The use of wooden slats as the external facade not only enhances the aesthetic appeal of the cabin but also offers protection from the elements while allowing for natural ventilation. The design also incorporates a green roof, which aids in rainwater absorption, provides thermal insulation, and contributes to local biodiversity.
Efficient Systems Integration
The cabin is equipped with systems that emphasize its ecological performance. A rainwater collection system channels precipitation into storage tanks, serving both potable and non-potable needs. Waste management systems, including a composting toilet and greywater filtration, are integral components of its closed-loop design, promoting sustainability by enriching the soil of its surroundings. The solar energy collection integrated into the cabin's roof ensures the structure remains self-powered, allowing for a fully autonomous living space.
Overall, The Voxel represents a forward-thinking approach to architecture that emphasizes sustainability and efficient use of materials. Its unique design elements and functional systems showcase the potential for modern architecture to meet emerging needs while remaining sensitive to its ecological context. To explore the project's architectural plans, sections, designs, and ideas in greater detail, viewers are encouraged to examine the full presentation of The Voxel.























