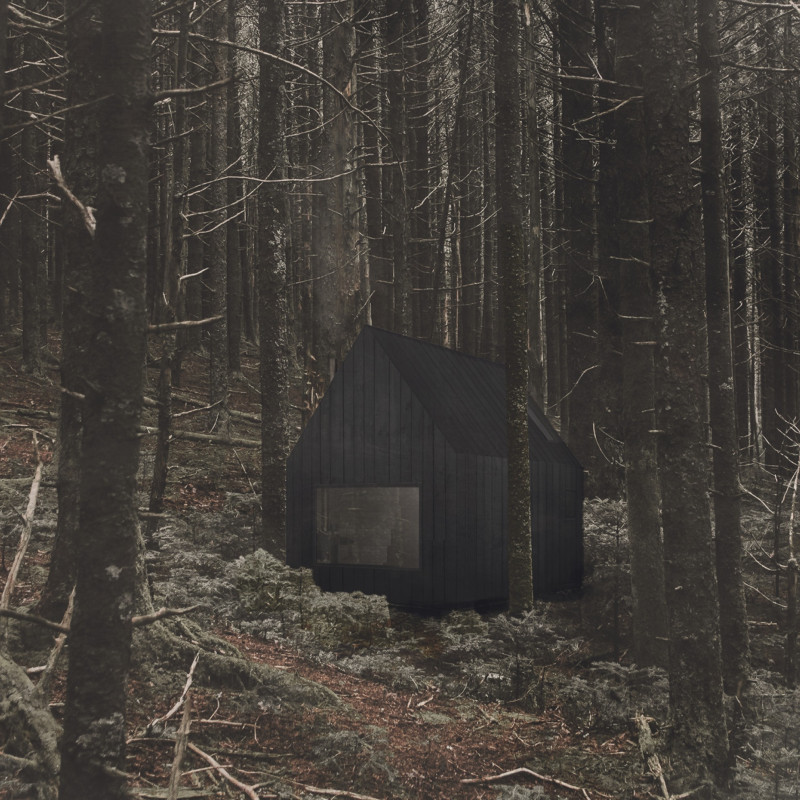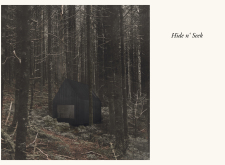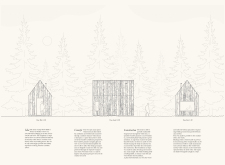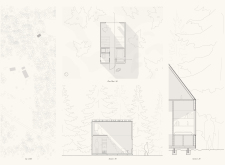5 key facts about this project
Functionally, the project serves as an escape from urban life, offering a space for relaxation and reflection. This retreat enables inhabitants to navigate their daily lives with a renewed sense of peace, surrounded by the natural landscape. The design addresses the needs of its users, including areas for communal interaction as well as private zones for quiet contemplation. The thoughtful configuration of spaces promotes not only functionality but also enhances the occupants' experience of their environment.
The unique aspects of this architectural design are apparent in several key details. The structure features a gabled roof and angular profiles, which harmonize with the verticality of the trees surrounding it. This choice of form does not merely appeal visually; it also serves practical purposes by facilitating effective water drainage. The dark-stained wood exterior helps the building blend seamlessly into the forest, showcasing a commitment to environmental aesthetics and sustainability. By opting for durable materials that minimize visual impact, the design enhances the feeling of being part of the landscape rather than above it.
In terms of materiality, the Hide n' Seek project employs an array of sustainable choices that prioritize eco-friendliness without sacrificing comfort or style. The use of birch plywood for the interior spaces fosters a warm atmosphere and enhances acoustics, creating a welcoming environment that aligns with the project’s ethos. Large windows act as focal points throughout the design, offering breathtaking views of the forest and allowing natural light to permeate the interior. These windows not only illuminate the space but also facilitate a deep connection with the outdoors, serving as a reminder of the beauty of the natural world.
The interior layout is designed with flexibility in mind. Open spaces can be easily adapted for various uses, accommodating everything from quiet solitude to gatherings with family and friends. This adaptability is an essential element of contemporary architectural ideas, as it encourages personalization and creative expression within the framework of the home. This design acknowledges that inhabitants may seek different experiences within the same environment, paving the way for a dynamic living space.
The Hide n' Seek project also emphasizes biophilic design, a principle that seeks to integrate nature into architectural spaces. This approach not only enhances the built environment but also allows residents to thrive in a space that promotes well-being. Features such as skylights facilitate daylighting and further engage occupants with the outdoor experience. The structure’s overall design remains rooted in the ethos of simplicity, making it approachable and unpretentious, while still embodying careful thought in every detail.
This project challenges conventional notions of home by positioning itself as an enveloping sanctuary rather than a mere building. By focusing on the elemental relationship between architecture and its surroundings, Hide n' Seek invites users to explore the multifaceted experience of nature through its thoughtfully designed spaces. The project inspires a deeper appreciation for the environment, demonstrating how architecture can enhance our connection to the world around us.
For those intrigued by this project, a thorough exploration of the architectural plans, sections, and designs will provide further insight into the creative processes and ideas that shaped this unique retreat. Engaging with these detailed elements can enhance the understanding of how architecture can sensitively and effectively respond to its context while fulfilling the needs of its inhabitants.


























