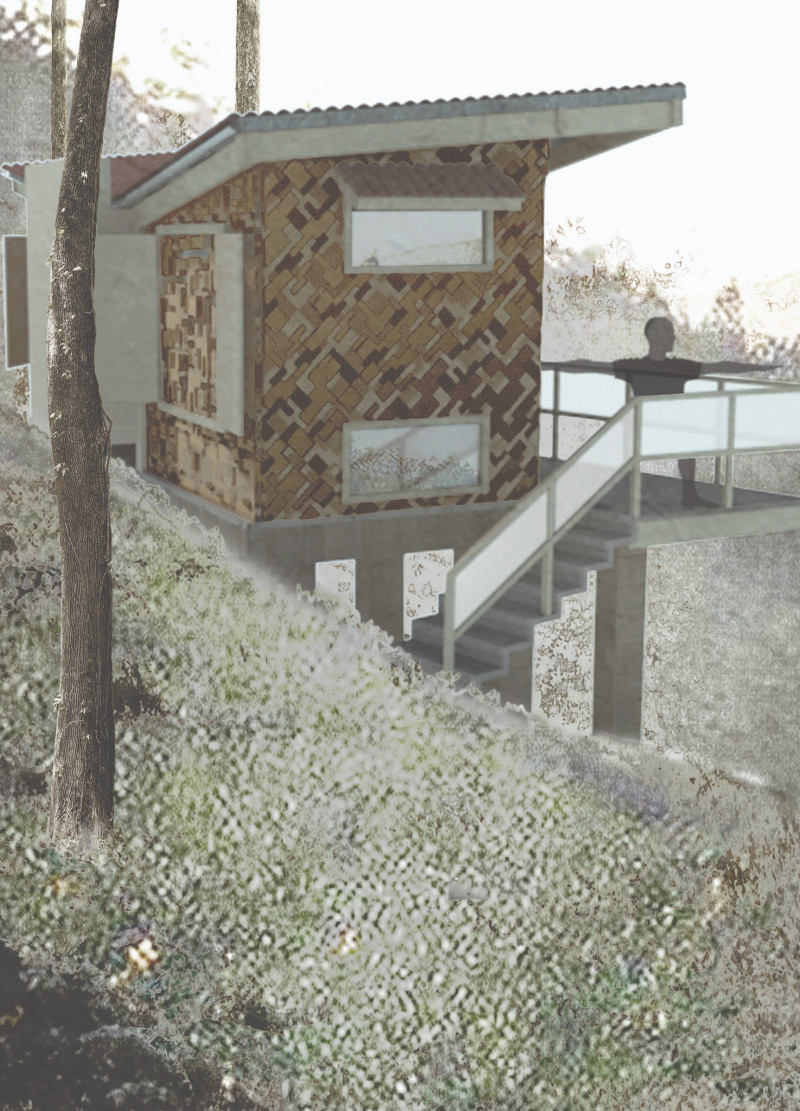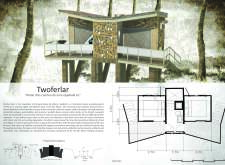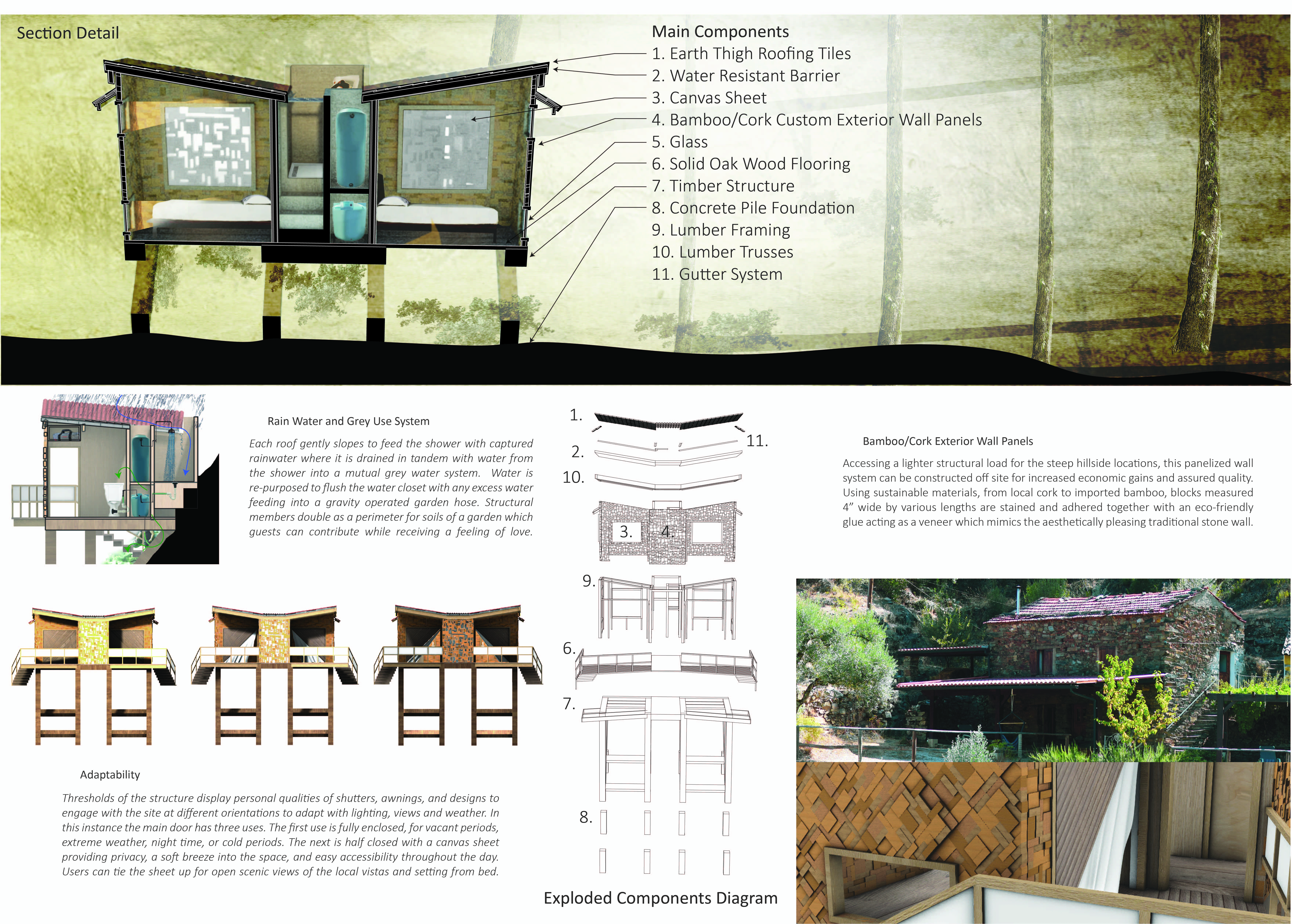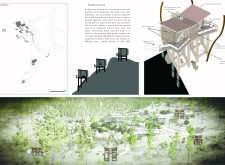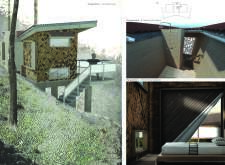5 key facts about this project
Functionally, Twoferlar serves as a serene getaway, aimed at promoting relaxation and a sense of community for its occupants. The architectural layout features two primary guest sleeping areas, each flanking a shared central bathroom. This configuration allows for effective privacy while simultaneously supporting social interactions in shared spaces. Such thoughtful spatial organization highlights the project’s intention to blend individual retreat with communal gathering, maximizing the user experience in this peaceful retreat.
One of the most distinctive aspects of the Twoferlar project is its engagement with the local landscape, achieved through an elevated timber structure that minimizes the ecological footprint without sacrificing aesthetic appeal. The discrete elevation not only respects the existing topography but also enhances the internal experience by offering expansive views of the breathtaking landscape. The seamless integration of indoor and outdoor spaces is fundamental to the design, achieved through strategically placed windows that invite natural light and the picturesque scenery inside.
Incorporating sustainable practices, the architectural design employs a range of locally sourced materials, including earth thigh roofing tiles, bamboo, cork panels, and a carefully planned rainwater management system. These materials not only contribute to the visual appeal of the structure but also reinforce its environmental integrity. The thoughtful selection of materials ensures that Twoferlar remains in harmony with its surroundings, emphasizing a commitment to sustainability that is crucial in contemporary architectural discourse.
The design features an adaptable circulation plan that allows visitors to navigate the space comfortably. Pathways lead to viewing decks that facilitate connectivity with the environment, encouraging occupants to explore and engage with the surrounding natural beauty. The incorporation of features such as shutter systems and awnings enhances the adaptability of the interior spaces. Visitors can adjust their environment based on weather conditions or personal preferences, fostering an overall sense of comfort.
Another notable feature is the innovative rainwater and greywater systems, designed to promote efficient water management within the project. This dual-purpose system captures rainwater for garden use and toilet flushing, effectively educating users on sustainable water practices while enhancing their overall experience in the retreat.
As an exploration of balance between architecture and nature, Twoferlar stands out for its unique design approaches that prioritize user experience while maintaining respect for the environment. By fostering an intimate relationship with the landscape, promoting sustainable practices, and providing a versatile space for both individual reflection and communal gathering, this project serves as a model for future architectural designs that seek to harmonize with their natural settings.
For those interested in gaining further insights into this thoughtfully designed retreat, exploring the architectural plans, sections, and designs would provide a deeper appreciation of the ideas and details that make Twoferlar a compelling case study in contemporary architecture.


