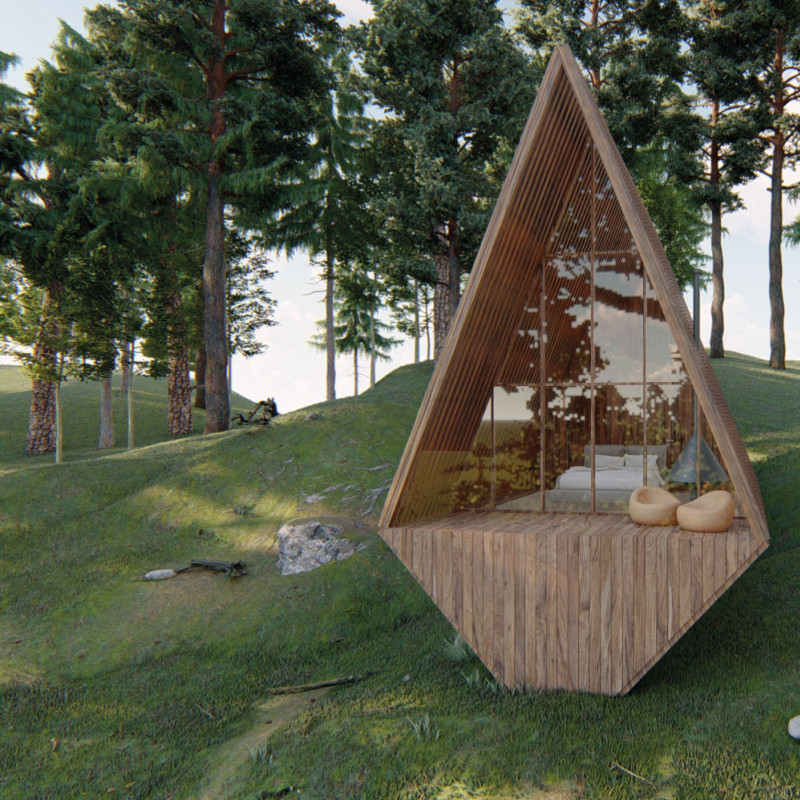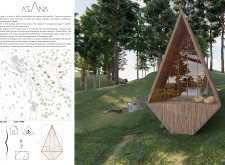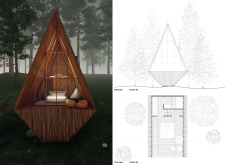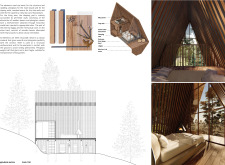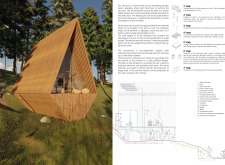5 key facts about this project
Asana is conceived as a multifunctional living space that resonates with the principles of mindful living. The structure's design promotes both privacy and community within its spatial organization. The layout effectively separates the sleeping areas from shared spaces, facilitating individual retreat while still encouraging interaction in communal zones. This duality responds to the diverse needs of modern living, making the design both practical and reflective of contemporary lifestyles.
Central to the project’s functionality is a unique interpretation of traditional architectural elements. The design employs a triangular form similar to that of a-frame houses, which not only enhances structural stability but also optimizes the use of vertical space. Large expanses of glazing are utilized to provide views of the landscape, establishing a seamless connection between the interior and the exterior. This transparency is further enhanced by the use of plexiglass, which allows natural light to penetrate deep into the living areas, creating a warm and inviting atmosphere.
The careful selection of materials plays a critical role in Asana’s design narrative. Wood serves as the primary building material, contributing warmth and texture to the project. The incorporation of responsibly sourced wood emphasizes an eco-conscious approach, while the meticulous detailing of wood elements adds a layer of craftsmanship to the overall aesthetic. Steel is used judiciously throughout the construction process, reinforcing the structure without overwhelming its lightweight appearance. This attention to materiality speaks to a broader commitment to sustainability, as Asana incorporates renewable resources and innovative building solutions.
Sustainability is woven into the very fabric of Asana. Passive design strategies are central to the project, allowing it to harness natural light and ventilation effectively. The orientation of the building is strategically aligned to maximize solar gain, minimizing the need for artificial heating and cooling. Complementing these features are systems for rainwater collection and waste recycling, which underscore a holistic approach to environmental responsibility. By integrating these sustainable practices, Asana not only reduces its ecological footprint but also encourages occupants to engage with and appreciate their surroundings.
Unique design approaches in Asana extend beyond its material and functional attributes. The interplay of geometric forms creates a visual rhythm that is both engaging and calming. The exterior facade is characterized by ribbed wooden slats that dance with light and shadow, adding depth to the visual experience while maintaining privacy within the interior spaces. This design choice reflects an acute awareness of the sensory experience of architecture, demonstrating how form can influence mood and ambiance.
The architectural ideas presented in Asana challenge conventional boundaries of structure and landscape. By embracing its natural context and adopting local vernacular architectural references, the project reimagines the relationship between architecture and nature as one of coexistence rather than separation. This thoughtful consideration not only enhances the individual experience of the space but also contributes to a greater dialogue about sustainable living and environmental stewardship in architecture.
For those interested in delving deeper into this architectural endeavor, exploring the detailed architectural plans, sections, and designs will provide further insight into the innovative ideas and practical considerations that have shaped the project. The exploration of Asana offers an opportunity to witness how contemporary architecture can harmonize with nature, serving both aesthetic and functional purposes in a space designed for modern life.


