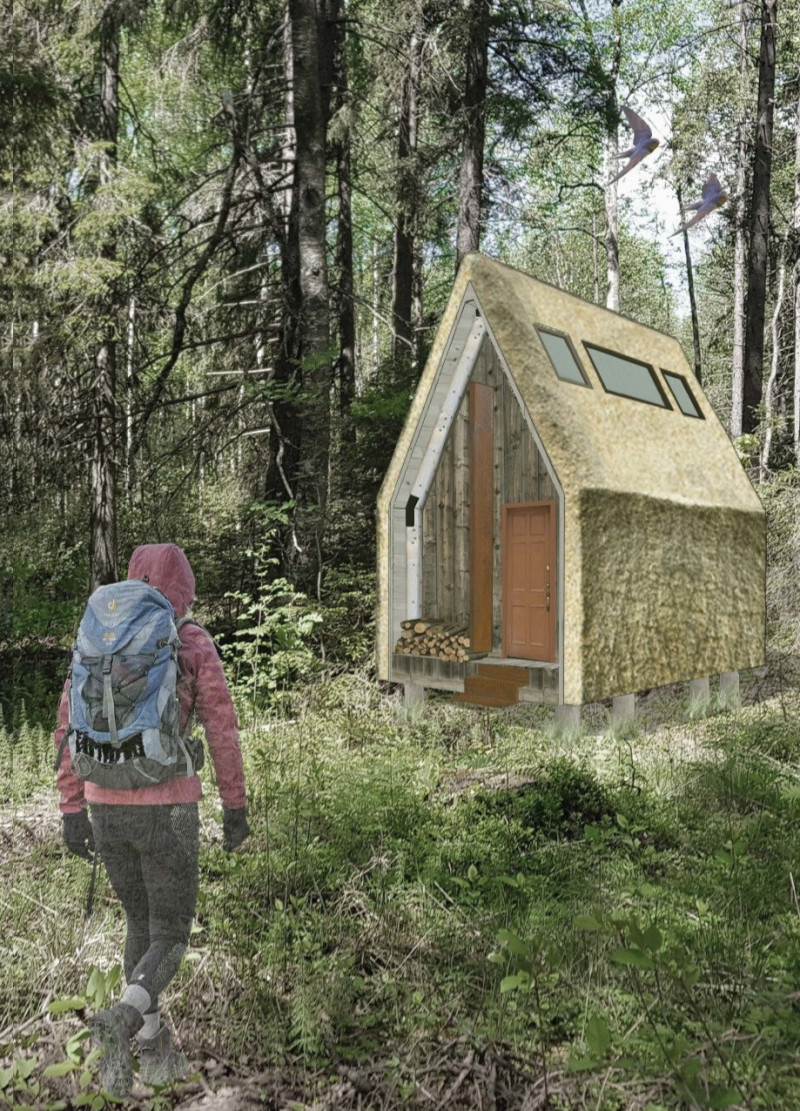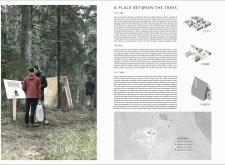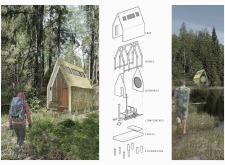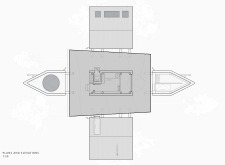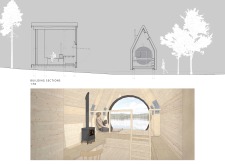5 key facts about this project
At its core, "A Place Between the Trees" serves as both a retreat and a communal hub, fostering mindfulness and exploration. It is designed to not only accommodate various activities but also to encourage interactions with the surrounding landscape. The primary functions include providing shelter, meditation spaces, and walking paths that guide users through the lush forest setting.
The design incorporates a network of trails that link various functional areas, such as cabins and informational points, encouraging users to engage with their surroundings continuously. Each space is intentionally placed to maximize both views and natural light, with the paths leading users through a journey that fosters deeper engagement with nature. These routes serve a dual purpose by providing connections between different facilities while also acting as opportunities for discovery and learning about local ecology.
The cabin is a central element of this project, representing a blend of comfort and simplicity. Constructed using local materials, it features a design that respects traditional building practices while emphasizing sustainability. The use of wood sourced from nearby trees, natural insulation such as clay, and straw for insulation and cladding demonstrates a commitment to environmentally friendly principles. These materials not only contribute to a reduced carbon footprint but also create a space that harmonizes with its forested surroundings. The steeply pitched roof and large windows allow natural light to fill the interior, creating a warm and inviting atmosphere that connects occupants with the external environment.
Important details within the design highlight various aspects of human interaction. Inside, the layout is carefully crafted to accommodate both individual reflection and communal activities. The interior spaces provide an inviting atmosphere, with a cozy sitting area, a loft for rest, and flexible areas that support group interactions and meditation. This thoughtful organization allows users to choose their level of engagement, whether seeking solitude or social connection.
Unique design approaches characterize the project, particularly its focus on mindfulness and adaptability. By emphasizing outdoor spaces and the beauty of the natural landscape, the design invites users to experience tranquility and inspiration. The modular nature of the cabins also offers flexibility, ensuring that varying user needs can be met creatively. This adaptability opens pathways for community involvement, encouraging workshops, events, and collaborative learning experiences.
Furthermore, “A Place Between the Trees” exhibits a genuine respect for its setting. The architecture blends seamlessly with its environment, allowing it to highlight and enhance the natural beauty of the Coolin Valley. By prioritizing local sourcing and sustainability, the project stands as an example of how modern architectural design can respond to, and collaborate with, nature rather than dominate it.
As a result, this project embodies a deeper philosophical approach to architecture; one that values the human experience within the landscape. For those interested in exploring this innovative architectural endeavor further, viewing the architectural plans, sections, and designs will provide valuable insights into the thoughtful ideas that shape this unique space. Your exploration can enrich your understanding of how thoughtful design can foster connections between individuals and their surroundings in meaningful ways.
Engage with the design and conceptual elements of "A Place Between the Trees" to appreciate a project that is not only architecturally intriguing but also rich in purpose and intention.


