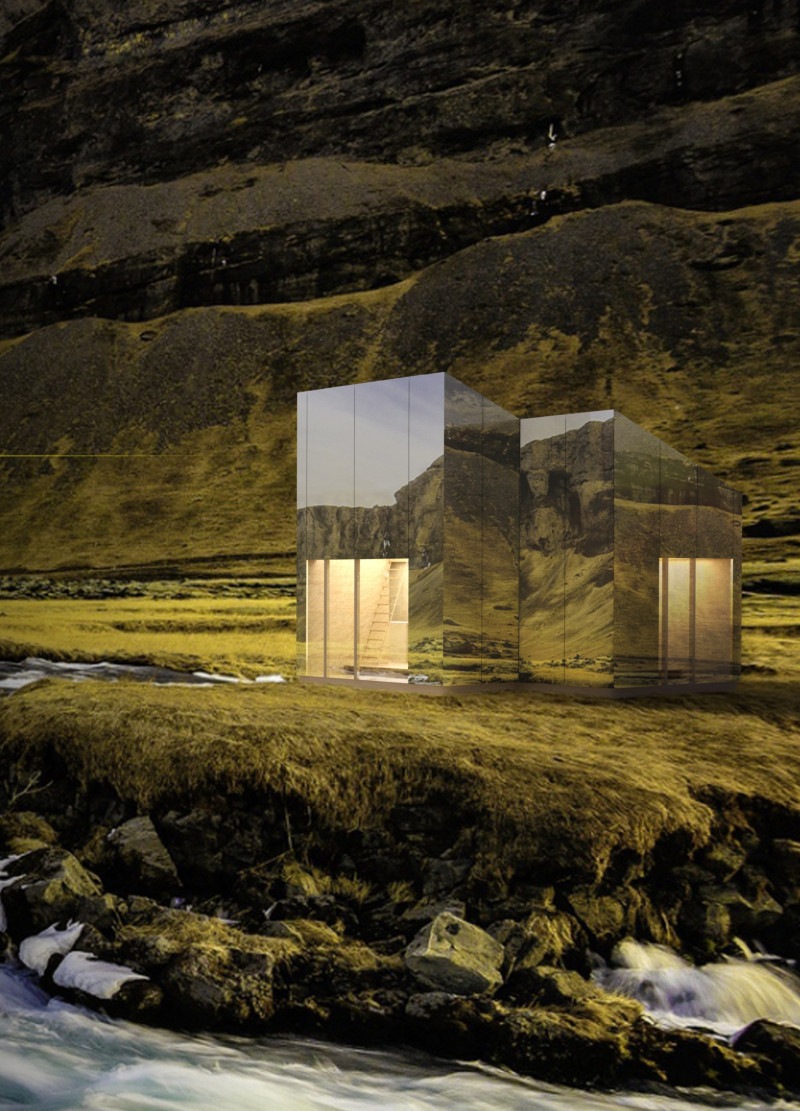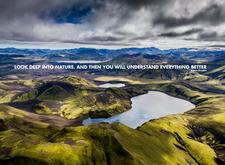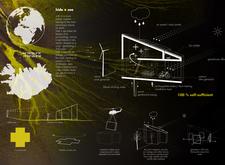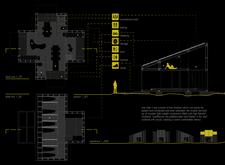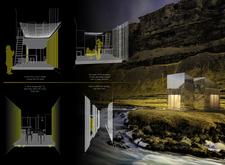5 key facts about this project
The project is conceived as a modular structure characterized by a distinct cross shape, which promotes flexibility in spatial organization. Its design serves not only as a residence but also as an observation point, allowing for an immersive experience of the scenic vistas. By taking advantage of panoramic views, the architecture encourages occupants to engage with the landscape, reflecting a philosophy that values nature as an essential part of daily life.
Functionally, "Hide + See" accommodates a variety of spaces that include communal areas for dining and recreation as well as private quarters for rest. The layout is designed for open-plan living, enhancing natural light flow and fostering interaction among occupants while still preserving moments of solitude. This balance is a key consideration in the architectural design, allowing for both social engagement and personal retreat.
The material choices for "Hide + See" further emphasize the architectural intention of sustainability and aesthetic coherence. Predominantly, wood is utilized for its lightweight and warm characteristics, creating an inviting atmosphere while supporting structural integrity. Large glass panels are also a significant feature, offering unobstructed views and enhancing the visual connection with the outdoors. This not only fulfills functional requirements but also aligns with the overall design ethos of transparency and openness.
Sustainability is woven into the fabric of the project, manifesting in various renewable energy systems such as photovoltaic panels and geothermal heating. These elements underscore the commitment to creating a self-sufficient living environment that minimizes ecological impact. By harnessing natural resources, "Hide + See" stands as an example of how modern architecture can effectively address contemporary environmental challenges.
What makes this architectural endeavor unique is its adaptability. The modular design not only allows for flexibility in site placement but also caters to different spatial needs, making it suitable for a variety of contexts throughout Iceland. Furthermore, the project's response to local cultural elements creates a sense of place that resonates with the Icelandic identity, emphasizing the significance of nature in daily life.
In examining "Hide + See," one can appreciate how architectural ideas translate into functional design, offering insights into how sustainable practices can be seamlessly integrated into residential architecture. The balance of aesthetics and practicality is a testament to a well-considered approach that respects both the inhabitants' needs and the surrounding environment. The project invites viewers to engage with the concept of living closer to nature while enjoying the comforts of modernity.
For those interested in exploring the full potential of this architectural endeavor, it is encouraged to delve into the project presentation, where further details regarding architectural plans, architectural sections, and architectural designs can provide a comprehensive understanding of the innovative design ideas embedded in "Hide + See."


