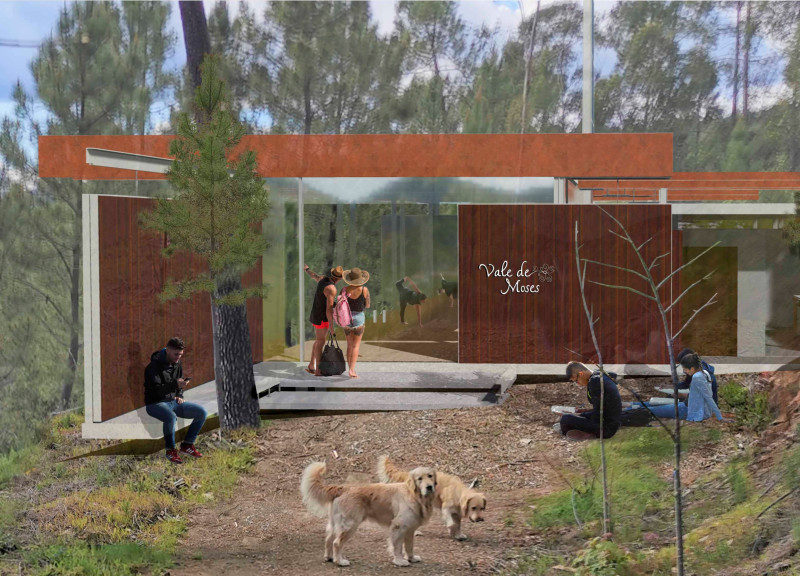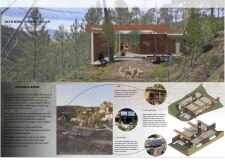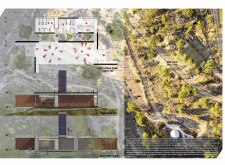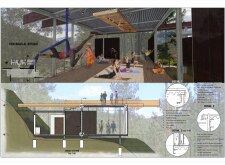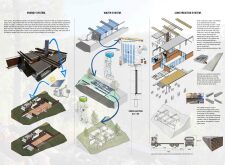5 key facts about this project
The Vale de Moses Yoga House is an architectural project located in a scenic and tranquil setting in Portugal, purposefully designed to facilitate wellness and mindfulness practices. This structure serves as a retreat for yoga practitioners, providing space for classes, meditation, and relaxation. The design integrates with the natural landscape, preserving the site's ecological integrity while enhancing user experience through thoughtful planning and material selection.
Site Integration and Landscape Connection The design reflects a commitment to creating a seamless connection between the building and its surrounding environment. The structure is strategically situated on a cliff, allowing for panoramic views of the landscape. The architectural layout ensures that indoor spaces are illuminated with natural light and offer visual access to the outdoors. This integration fosters an atmosphere conducive to contemplation and serenity, which is essential in a wellness retreat environment.
The building’s architecture utilizes an open-plan format that accommodates group activities, while distinct functional zones, including kitchens and storage areas, allow for versatility in use. The natural terrain is respected, with the building minimally disturbing existing vegetation, which enhances the overall experience of being immersed in nature.
Material Selection and Sustainability The Vale de Moses Yoga House employs a selection of materials that prioritize sustainability and aesthetic quality. Predominantly using wood and steel, the design balances warmth with structural integrity. Wood brings a natural aesthetic that is inviting and calming, which complements the function of the space. Steel is utilized for its strength and longevity, providing a durable framework that supports the architectural vision.
Significantly, large glass panels are integrated into the design, blurring the lines between inside and outside, and allowing occupants to engage with their surroundings fully. In addition, the implementation of solar panels reflects a commitment to renewable energy, positioning the project within current sustainability practices.
Unique Architectural Approaches What differentiates the Vale de Moses Yoga House from similar projects is its sensitivity to both the local environment and the well-being of its users. The design is meticulously crafted to enhance natural light capture and ventilation, thus reducing reliance on artificial systems.
The flexibility of space is another notable aspect; it accommodates different activities beyond yoga, providing an adaptable framework suitable for various forms of wellness programs. The consideration of water management further exemplifies the project's sustainable ethos, with systems in place to collect and reuse rainwater, reducing overall resource consumption.
The project exemplifies a holistic approach that combines function, sustainability, and aesthetic appeal, making it a relevant model of modern architectural design focused on environmental harmony and user comfort.
For more detailed insights, consider exploring the architectural plans, sections, and designs that reveal further layers of thought within this project. Reviewing these elements will provide a comprehensive understanding of the architectural ideas that inform the Vale de Moses Yoga House.


