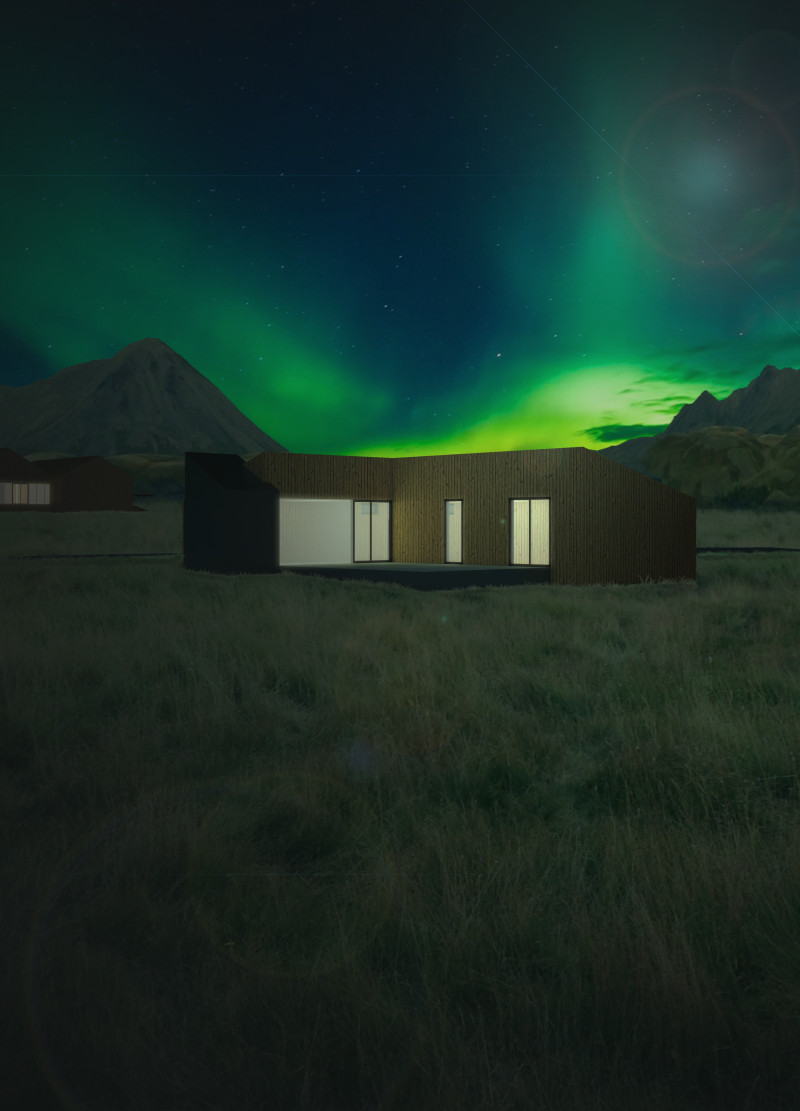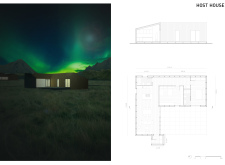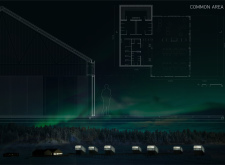5 key facts about this project
Functionally, the project is organized around a central "Host House," serving as the primary gathering space for communal activities. This central hub facilitates connection among guests, providing dining facilities and common areas that foster social interaction. Surrounding this core structure are individual "Guest Houses," designed to offer privacy and tranquility, making them ideal for restful retreats. The thoughtful arrangement allows each guest house to maintain a visual connection to the outside environment, ensuring that the experience of the northern lights is never far from the inhabitants' consciousness.
The design intricacies of each component highlight the use of materials that resonate with both the local context and the overarching themes of sustainability and ecological sensitivity. A combination of wood and polycarbonate defines the architectural language of the guest houses. Wood, employed for both interior and exterior surfaces, offers a warm and inviting aesthetic, fostering a connection to the natural world. In contrast, the use of polycarbonate sheets creates walls that invite natural light while offering a glimpse into the surrounding landscape, effectively blending indoor and outdoor spaces.
The Host House further emphasizes a communal feel while using materials strategically to promote interactions without sacrificing personal comfort. Large windows in the design draw in natural light during the day while simultaneously framing views of the night sky. These transparent surfaces enhance the immersive experience that the project aims to cultivate, allowing occupants to feel as though they are part of the vibrant play of colors above them.
A distinctive element of this design is its approach to lighting. The architectural lighting scheme is carefully considered to enhance the atmosphere both in the guest houses and the communal areas. The integration of soft, indirect lighting creates a warm ambiance that complements the natural illumination provided by the northern lights at night, while also allowing for full visibility of the interiors during daytime.
The incorporation of efficient thermal insulation reveals the project's commitment to sustainability. Materials such as stone wool insulation and insulating glass are used to ensure energy efficiency, making the structures comfortable across various climatic conditions. This focus on environmental considerations aligns with modern architectural ideas that prioritize responsible building practices.
In addition to the functional and environmental aspects, the layout and spatial organization serve to enhance the overall experience of the guests. The deliberate placement of the guest houses along meandering pathways allows for moments of solitude and reflection, inviting visitors to engage with both nature and their surroundings on a personal level. The design encourages these moments of pause, where guests can slow down and appreciate the spectacular beauty that unfolds above.
Overall, “Into The Light” serves as a testament to thoughtful architectural design that respects and integrates with its environment. Its emphasis on materiality, user experience, and sustainability reflects contemporary architectural trends that seek to create spaces that are not only functional but also enrich the lives of their inhabitants by connecting them to the natural world. For a more detailed look into the project, including architectural plans, sections, and varied designs, readers are encouraged to explore the presentation of this innovative retreat further. Engaging with these elements will provide deeper insights into how this project embodies a harmonious balance of architecture and nature.


























