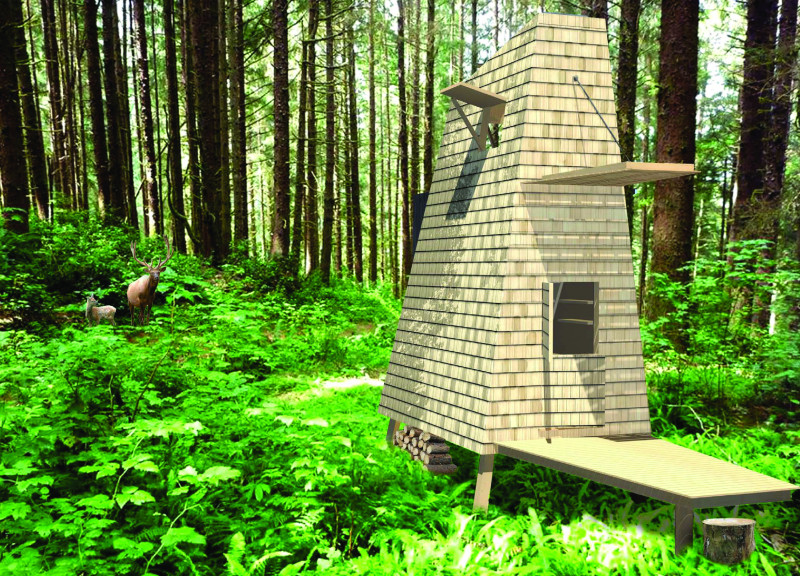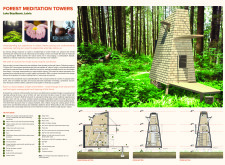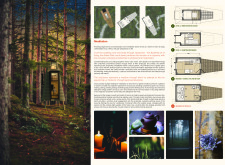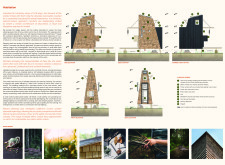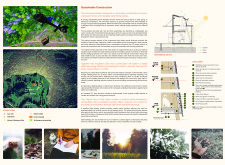5 key facts about this project
At its core, the Forest Meditation Towers represent more than just physical structures; they embody a concept that aims to reconnect individuals with their surroundings and foster a deeper awareness of the environment. The project acknowledges the modern quest for solitude and tranquility, offering a sanctuary where individuals can escape the distractions of daily life. The design effectively merges functionality with a minimalist aesthetic, reflecting the essential principles of both Vastu Shastra and Vipassana meditation practices.
The architectural design of the towers features a compact, modular form that facilitates a dual-level layout. The ground level provides essential amenities, including a kitchenette and a bathroom, while the upper level is dedicated to meditation and sleeping areas. This arrangement supports the varied needs of guests, whether they seek solitary introspection or shared experiences with others. Large operable openings throughout the design maximize natural light and ensure seamless connections between the interior spaces and the captivating landscape outside.
Materiality plays a crucial role in the project’s identity. Cross-laminated timber is utilized for its structural strength and sustainability, reflecting a preference for locally sourced materials that minimize environmental impact. The exterior is clad in larch shingles, which not only contributes to the aesthetic appeal but also ensures the durability of the structures in a forested setting. The use of spruce in lightweight wall systems and roofs further enhances the architectural efficiency while maintaining a focus on environmental consciousness. Additionally, the integration of triple-glazed windows ensures thermal effectiveness while allowing occupants to immerse themselves in the surrounding beauty without compromising comfort.
Unique design approaches are evident throughout the project. The elevation of the towers above ground mitigates moisture issues and secures the integrity of the underlying ecosystem. Moreover, the careful placement of the structures respects the existing landscape and creates a network of pathways for easy access, balancing accessibility with privacy. This arrangement encourages exploration and interaction with nature, vital to the overall experience the meditation towers aim to provide.
Furthermore, the emphasis on modularity within the design allows for flexible configurations, adaptable to varying site conditions and the diverse needs of future users. This adaptability makes it possible to accommodate different group sizes and facilitate communal gatherings or solitary retreats, catering to a wide audience while maintaining a sense of tranquility.
As a whole, the Forest Meditation Towers project offers a nuanced engagement with architecture, highlighting how thoughtful design can serve to enhance personal reflection and connection to the natural world. By fostering a relationship between the built environment and the surrounding landscape, this project highlights the role that architecture can play in promoting mindfulness and serenity.
To gain deeper insights into the architectural plans, architectural sections, and overall architectural designs, readers are encouraged to explore the project presentation further. Engaging with the specifics of the design and its contextual principles can enrich one's understanding of how architecture can harmoniously integrate with nature while fulfilling essential human needs.


