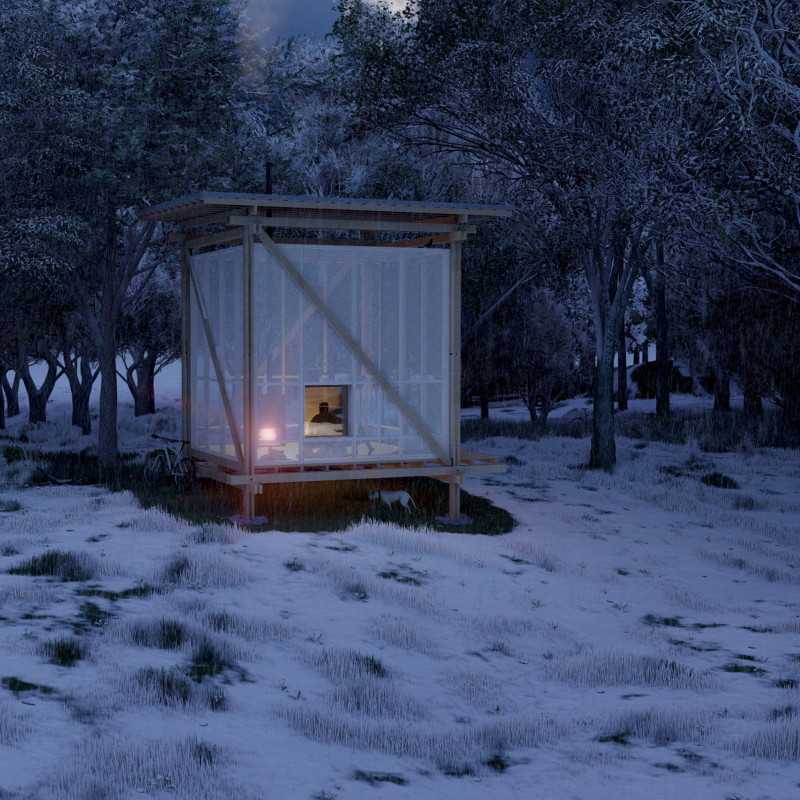5 key facts about this project
At its core, the project functions as a dedicated space for meditation and self-exploration, offering an escape from the complexities of modern life. The structure is conceived with the user experience in mind, integrating elements that enhance the act of engaging with one’s thoughts and the natural environment. The design incorporates a minimalist aesthetic that encourages occupants to focus on mindfulness rather than material distractions. The open layout and modular design allow for flexibility in use, making the cabin suitable for various activities centered around meditation, reflection, or simply enjoying the peaceful ambiance of nature.
A significant aspect of the architecture is its unique structural approach, which combines a simple geometric form with a sophisticated use of materials. The cabin features a square base elevated on slender stilts, minimizing its environmental impact while allowing natural airflow beneath the structure. This design choice not only serves a practical function by reducing soil disturbance but also creates an effective habitat for local fauna, reinforcing the project's commitment to ecological sensitivity. The airy feel of the cabin is further enhanced by large polycarbonate panels that form the walls and roof, permitting abundant natural light to enter while maintaining a connection to the surrounding landscape. This translucent skin blurs the lines between indoor and outdoor spaces, establishing a constant visual dialogue between users and nature.
The choice of materials reflects a mindful approach to sustainability, with locally sourced timber forming the primary structural components. Cross-laminated timber panels are employed for the roof, adding structural stability without compromising the lightweight nature of the design. The use of these materials emphasizes the importance of low-carbon alternatives in contemporary architecture, promoting a responsible use of resources while creating a warm and inviting atmosphere within the cabin.
Key features of the cabin include an open deck space that extends outward, fostering engagement with the natural environment. This design element encourages movement and interaction with the landscape, while the flexible interior layout accommodates various forms of meditation and contemplation. Minimalist furnishings within the cabin allow occupants to arrange the space according to their preference, echoing the project’s foundational principles of clarity and simplicity. An integrated altar provides a designated space for personal reflection, enhancing the spiritual dimensions of the experience.
The architectural language of “The Meditative Verb” successfully encapsulates the essence of its purpose through thoughtful spatial arrangements and strategic material choices. The project stands out due to its commitment to sustainability, modular adaptability, and ecological sensitivity. The architectural design not only provides a functional space for meditation but also serves as a catalyst for fostering a deeper connection to the natural environment. In doing so, it addresses the growing need for spaces that promote mindfulness in an increasingly fast-paced world.
For those interested in gaining deeper insights, exploring the detailed architectural plans, sections, and designs will offer further clarity on how this project harmonizes form, function, and environmental stewardship. I encourage readers to delve into the various elements of this project presentation and appreciate the nuanced approach taken in its architectural design.


























