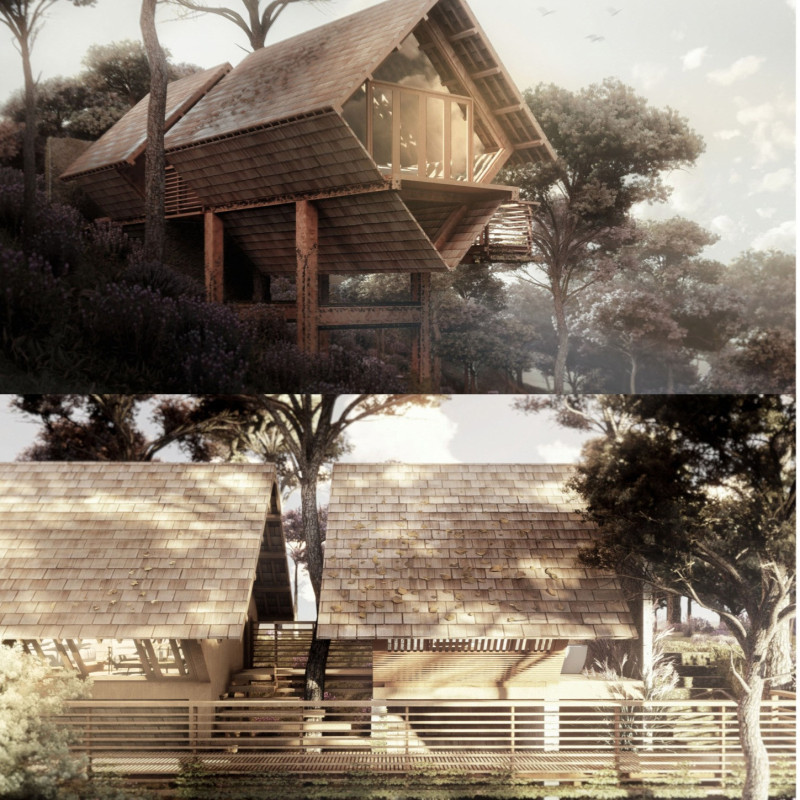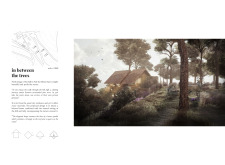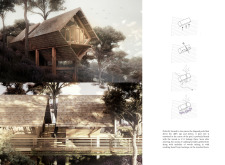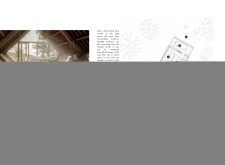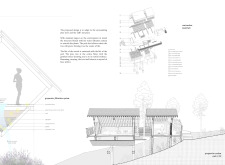5 key facts about this project
The design represents an exploration of harmony between human habitation and nature. It is a deliberate response to the site's topography and existing vegetation, advocating an architecture that respects and enhances the landscape rather than imposing upon it. This approach cultivates an experience where occupants can retreat from everyday life while remaining intimately connected to their environment. The architectural design achieves this through the use of two pod-like structures, which not only stand out aesthetically but also serve functional purposes that enrich the experience of their inhabitants.
Functionally, the project serves as a retreat designed for relaxation and rejuvenation. Each pod is equipped with spaces that cater to different activities, whether it be quiet contemplation, artistic pursuits, or social gatherings. The layout fosters both individual privacy and communal interaction, allowing for a flexible use of the spaces. The elevation of the structures ensures minimal environmental disruption while providing picturesque views of the surrounding valley.
The materials selected for this project are central to its architectural identity. The predominant use of timber, including laminated veneer lumber and engineered timber, creates a warmth that complements its natural setting. This choice of material not only enhances aesthetic appeal but also aligns with the principles of sustainability by promoting the use of renewable resources. Additionally, terracotta tiles on the roof blend seamlessly with the natural hues of the environment, reinforcing the project's commitment to integrating with the landscape.
Large sliding glass doors and windows are another important detail in the project, drawing light into the interior and establishing a continuous visual connection with the outdoors. This feature enhances the experience of living in tune with nature, allowing residents to engage with the changing landscape throughout the day. The architecture also incorporates permeable surfaces to manage water drainage effectively, ensuring that the local ecosystem remains undisturbed and thriving.
An architectural nuance that distinguishes "In Between the Trees" is its use of a central pine tree that grows through one of the pods. This not only symbolizes a deeper connection to the site but also highlights the project's innovative approach to blending architecture with nature. By allowing natural elements to become part of the structure, the design fosters a sense of coziness and belonging, inviting inhabitants to experience the retreat as an extension of the landscape itself.
The overall design strategy reflects a thoughtful balance between modern architectural forms and traditional motifs, presenting a unique identity that is coherent with the local culture and environment. The angled shapes of the structures suggest movement and fluidity, resonating with the surrounding hills while challenging conventional geometric norms often seen in contemporary architecture.
To gain further insights into the architectural plans, sections, and specific design elements of "In Between the Trees," readers are encouraged to explore the detailed project presentations. This will provide a deeper appreciation of the architectural ideas and methodologies employed in the realization of this engaging and harmonious retreat. Discovering how the design navigates its context will enhance understanding of the thoughtful interplay between architecture and nature that characterizes this remarkable project.


