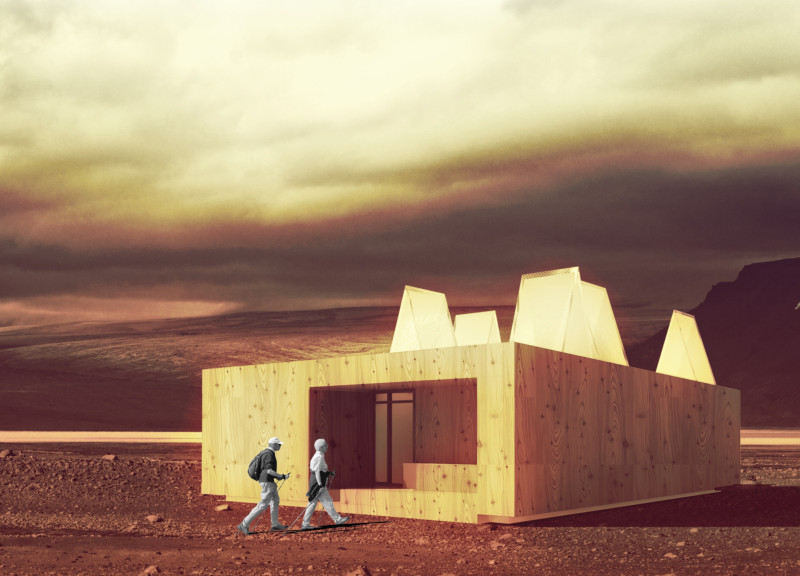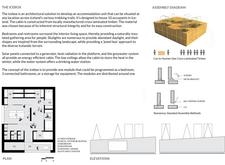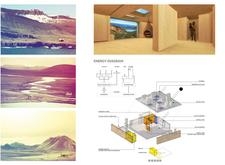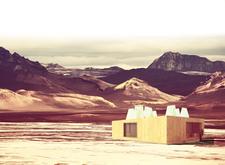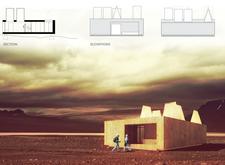5 key facts about this project
This project functions as a versatile retreat that can adapt to various uses—be it a cozy getaway for nature enthusiasts or a practical base for trekking expeditions. The design is structured to optimize communal experiences while ensuring privacy where needed. The layout encompasses essential living areas, including three bedrooms, three bathrooms, a common area with a kitchen, a dining zone, and specifically designated trek storage. Through thoughtful spatial configuration, the Icebox encourages interaction among users while maintaining a sense of individual comfort.
The architectural design employs cross-laminated timber (CLT) as the primary construction material. This choice not only provides durability and structural integrity but also contributes to sustainability by utilizing locally sourced resources, which minimizes the project’s environmental impact related to transportation. The incorporation of skylights enhances natural light penetration, making the interiors feel spacious and connected to the outside environment while providing thermal insulation. Solar panels integrated into the canopy further promote energy efficiency, allowing the structure to harness solar energy required for lighting and heating.
Another notable aspect of the design is the low ceiling height, a feature that aids in retaining warmth during the harsh Nordic winters. This practical choice reflects a deep understanding of the local climate while emphasizing the comfort of inhabitants. The dynamic rooflines echo the contours of the surrounding landscape, ensuring that the Icebox visually aligns with its environment without overwhelming the natural beauty of the area.
The project's commitment to sustainability extends beyond material selection. It incorporates advanced systems such as rainwater harvesting and a greywater recycling system, allowing for efficient water management in a remote location. Additionally, an incinerator waste management system complements these features, showcasing a holistic approach to ecological stewardship.
The Icebox's modularity stands out as a significant aspect of its architectural design. The ability to reconfigure internal spaces allows users to adapt the environment to meet their specific needs, whether for communal activities or private relaxation. This flexibility is particularly valuable in the context of diverse user groups, ranging from families to adventurous friends exploring the Icelandic wilderness.
In essence, this project stresses the importance of engaging with the site context, the environment, and the users' needs through architectural design. The Icebox redefines what modern accommodation can look like in remote locations, promoting a narrative of preservation, sustainability, and community. By carefully balancing design principles with ecological responsibility, it serves as a model for future developments in similar terrains, demonstrating that architecture can respect and enhance its natural surroundings.
For those interested in exploring the project's details further, an examination of the architectural plans, sections, and overall designs reveals the thought process behind this innovative modular retreat. The Icebox stands as an invitation to revisit the intersections of nature, architecture, and community living, encouraging responsible exploration of one of the world's most unique environments.


