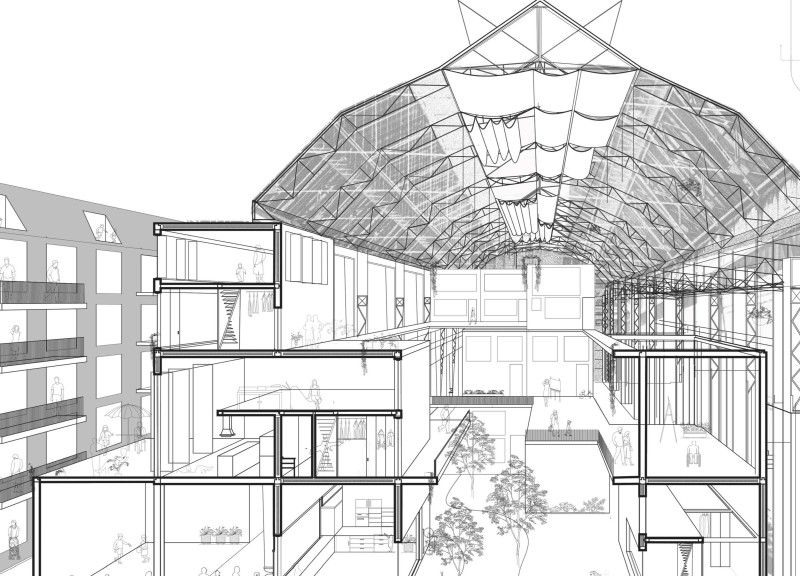5 key facts about this project
Adaptive Reuse and Multifunctional Spaces
One of the defining features of this project is its focus on adaptive reuse, particularly in transforming the AEG turbine factory's abandoned spaces into functional residential and communal areas. The design incorporates cross-laminated timber (CLT) cubes that serve as private living units. These cubes are modular and can be tailored to fit the specific needs of occupants, allowing flexibility in living arrangements. The intricate partitioning system within the space allows for both individual privacy and communal gathering areas, fostering interaction among residents.
Additionally, the presence of an open atrium significantly enhances the overall environment, serving as a light-filled central hub for social activities. The incorporation of green elements within this atrium reinforces the connection between the inhabitants and nature, promoting well-being through biophilic design principles.
Community-Centric and Sustainable Design Approach
The project adopts a community-centric approach by integrating shared amenities alongside private living spaces. Art studios and event areas are included within the architectural design to cultivate a creative atmosphere, encouraging artistic exchange and collaboration among residents, which aligns with Berlin's cultural landscape.
Sustainability is at the heart of the project, prominently reflected in the material choices. By utilizing recycled and reclaimed materials whenever possible, alongside the natural benefits of CLT construction, the design minimizes ecological footprints while enhancing thermal performance. The large glass walls not only increase the building’s energy efficiency but also create seamless connections with the outdoor environment, promoting a sense of openness.
For those interested in a deeper analysis of the architectural plans, sections, and overall design features of the "Adaptive Commoning" project, it is encouraged to explore the project presentation. This will provide valuable insights into the unique architectural ideas and solutions implemented in this innovative design, showcasing how the project addresses housing needs and fosters community cohesion.























