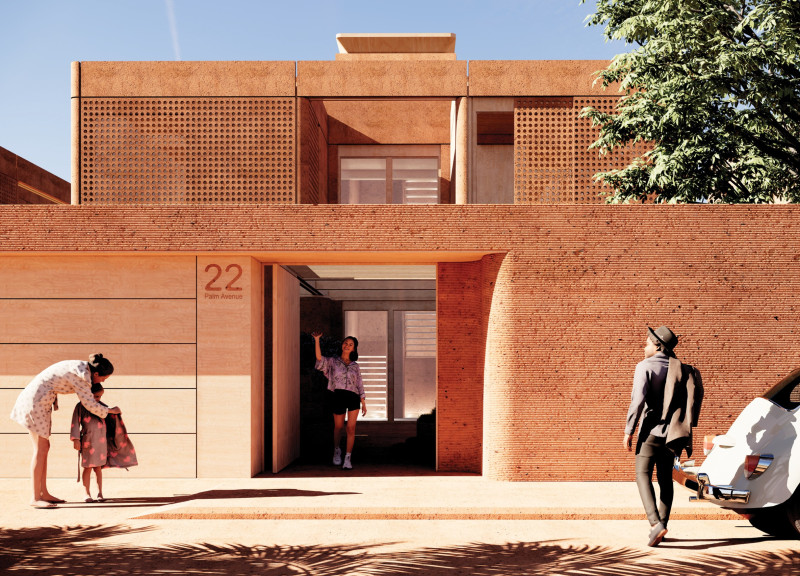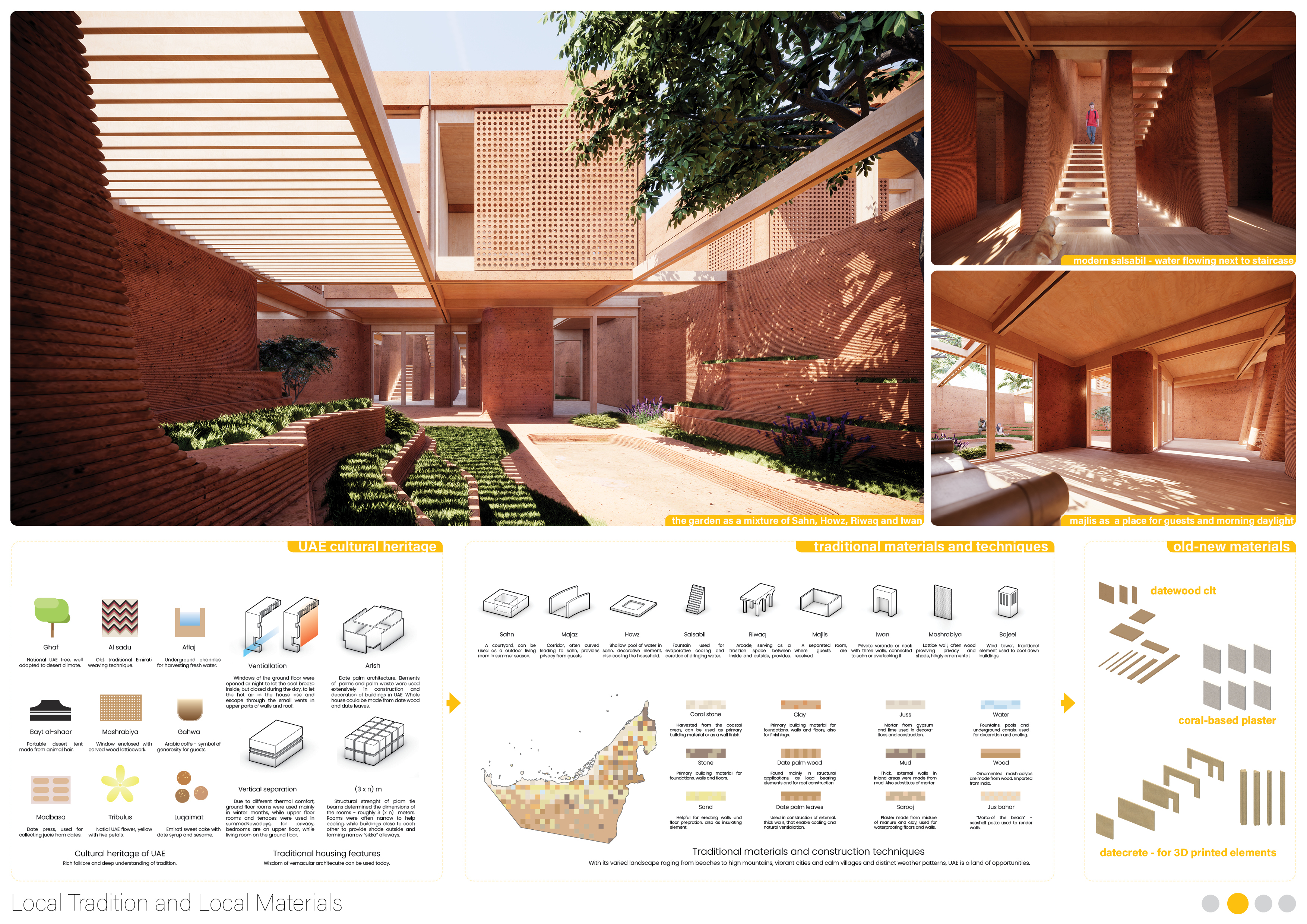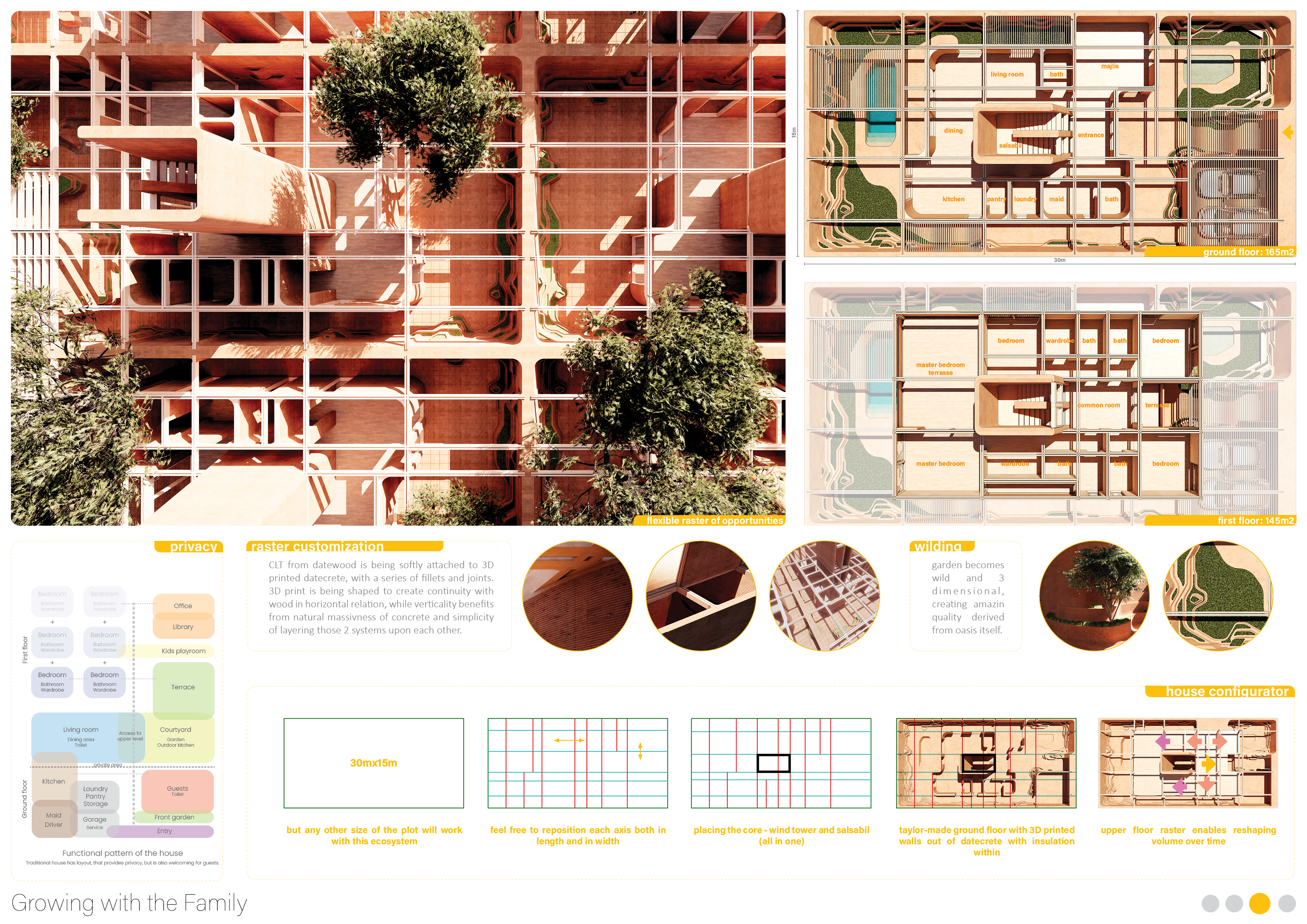5 key facts about this project
Functionally, the project stands as a flexible living space that encourages both individualization and community interaction. It has been conceptualized to adapt to varying family dynamics, allowing for a modular layout that can be adjusted over time. This adaptability reflects a practical approach to residential architecture, ensuring that the space can meet the changing requirements of its inhabitants. Central to this concept is the idea that a home should not only reflect the immediate needs of its residents but also anticipate future changes and lifestyle transitions.
Important components of the design include the use of modular elements that can be rearranged to create personalized spaces. This modular approach is supported by a grid system that encourages residents to tailor their environments according to their preferences. By incorporating traditional features such as wind towers, the project honors the historical architectural practices of the region while providing functional benefits like natural cooling. Additionally, communal spaces are cleverly integrated into the layout to foster social interaction, inspired by the traditional majlis and sahls that have been central to Emirati culture.
The materiality of the project deserves special mention as it strives for a harmonious relationship with the environment. The use of datedwood cross-laminated timber offers both durability and aesthetics, while locally sourced datecrete exemplifies a commitment to sustainability through resource-efficient practices. Further enhancing the design are elements like coral-based plaster and local clay, which reinforce a connection to the landscape and cultural heritage. The thoughtful selection of materials ensures not only structural integrity but also a reduced ecological footprint, aligning with the increasing importance of sustainability in architectural design.
A unique approach in this project is the incorporation of integrated gardens and water channels. These features are designed to enhance biodiversity and create a multi-layered ecosystem that supports both plant life and local wildlife. The gardens serve as productive spaces where residents can engage in horticulture, enriching their everyday lives and providing a direct connection to nature. This emphasis on biophilic design underscores the commitment to a living environment that nurtures well-being and fosters a sense of community.
Within the context of a rapidly evolving urban landscape, this project stands out as an embodiment of how architecture can respond to cultural and environmental challenges. The thoughtful blend of traditional and contemporary design principles offers a fresh perspective on residential architecture in the UAE. It underscores the importance of creating spaces that are not only functional but also resonate with the identity and values of their occupants.
The project is a testament to the possibilities of architectural design that prioritizes sustainability, cultural relevance, and adaptability. Readers interested in gaining a deeper understanding of this design are encouraged to explore the project presentation further. Delving into the architectural plans and sections will provide insights into the intricate details and innovative ideas that shaped this architectural manifestation. Engaging with the architectural designs showcased in this project can inspire a broader appreciation for how modern architecture can harmonize with traditional practices, ultimately enriching the experience of place in contemporary living.


























