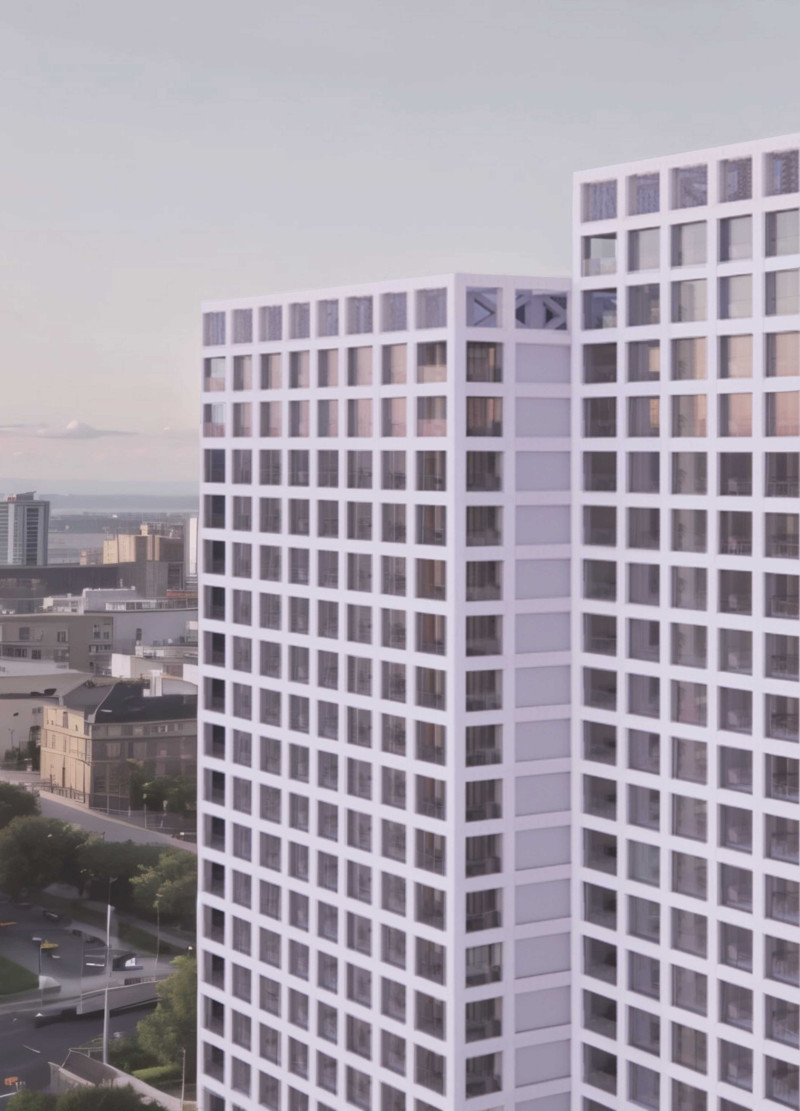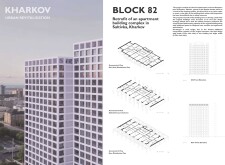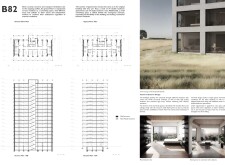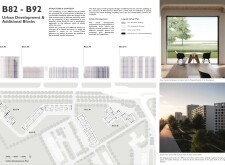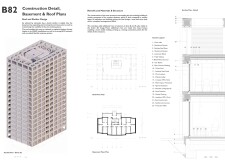5 key facts about this project
### Overview
Located in the Saltivka district of Kharkov, Ukraine, Block 82 is a retrofit initiative aimed at revitalizing an apartment building complex significantly affected by ongoing conflict. The design addresses current living conditions while respecting the historical context of the structure. The complex serves both as a residential area and a community hub, incorporating co-working spaces intended to foster social interaction among residents.
### Spatial Strategy and User Engagement
Block 82 employs a dual-core design strategy that preserves the original building envelope while integrating a new wooden structure to enhance safety and functionality. The design retains the original height of the building, maintaining its historical presence while allowing for contemporary adaptations. The architectural layout features 34 double-bedroom and 34 single-bedroom apartments, designed to promote connectivity and shared experiences among residents. The ground floor has been repurposed to include co-working spaces, creating an environment that supports professional activities and community engagement amid external challenges.
### Materiality and Sustainability
The project utilizes a carefully selected array of construction materials that prioritize structural integrity and environmental resilience. Cross-laminated timber (CLT) provides a lightweight yet robust framework for the new components, while fiber cement cladding ensures durability and low maintenance. Triple-glazed windows are installed to maximize natural light and improve thermal insulation, complemented by XPS insulation in walls and roofing for superior thermal performance. Reinforced concrete is also employed to secure critical areas, such as foundations and basements, ensuring long-term stability. The emphasis on natural materials and energy efficiency highlights a commitment to sustainability within the design.


