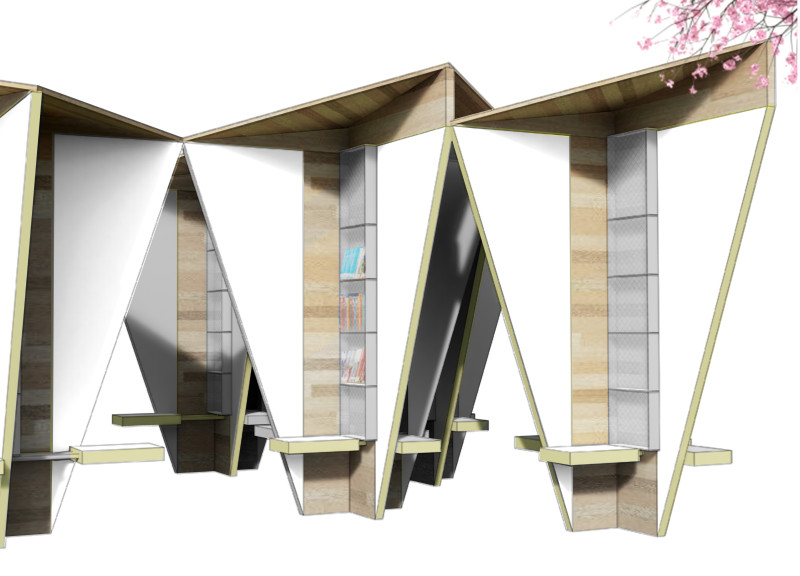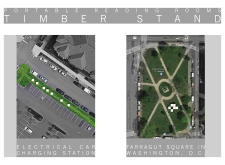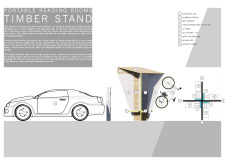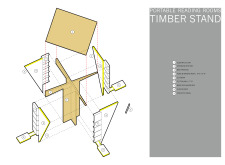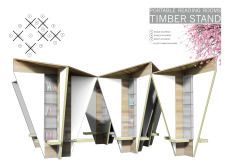5 key facts about this project
The project represents a significant shift in how public spaces can be utilized. It provides a direct response to the realities of modern urban life, where waiting times at EV chargers can often lead to periods of inactivity. By reimagining these moments, Timber Stand taps into the potential for enhancing user experience, transforming the act of waiting into an opportunity for leisure and engagement through literature and companionship.
Functionally, the Timber Stand project consists of modular structures designed to accommodate varying occupancy needs. Each unit offers spaces for single, double, or group use, fostering an environment conducive to different social interactions. The design includes essential features such as sound-insulating acoustic panels, foldable benches for adaptability, and a book exchange box to promote literacy within the community. These components collectively create a versatile space that encourages both solitary and communal activities.
One of the distinguishing aspects of this project is its innovative integration with existing urban infrastructure. The use of Cross-Laminated Timber (CLT) not only enhances structural integrity and sustainability but also establishes a warm, inviting aesthetic that resonates with the surrounding environment. The tongue and groove roof system further contributes to the building's efficiency, allowing effective water drainage while maintaining an elegant profile.
The architectural approach taken in Timber Stand showcases a commitment to flexibility and environmental responsibility. The modular nature of the structures permits scalability; multiple units can be clustered together for larger gatherings or operate independently for more intimate settings. This design versatility is crucial for urban environments where the need for community space often shifts.
Additionally, the project emphasizes sustainability through its choice of materials and design strategies. The use of CLT underscores a commitment to responsibly sourced wood, while the introduction of green spaces around the structures supports biodiversity and enhances the urban landscape. These initiatives reflect a broader architectural philosophy that values ecological considerations alongside aesthetic and functional goals.
The Timber Stand project not only enriches public spaces in Washington, D.C., but also serves as a model for further architectural explorations in urban environments. By prioritizing community engagement, sustainability, and adaptability, it invites both users and designers to reconsider the potential of shared spaces in our cities. This project illustrates how architecture can go beyond mere shelter, offering meaningful experiences that contribute to a more cohesive urban fabric. To fully appreciate the thoughtfulness of this design, exploring its architectural plans, sections, and details will provide valuable insight into the principles that guided its development.


