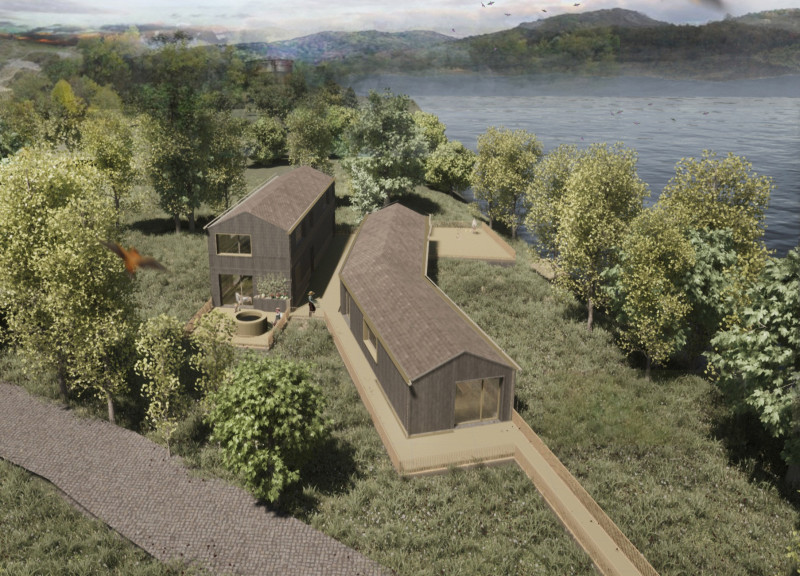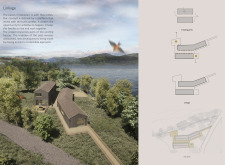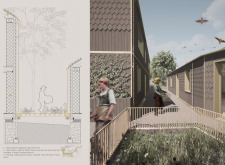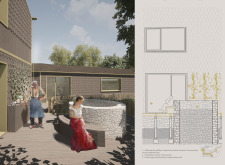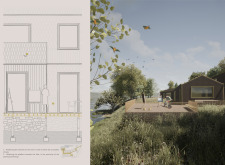5 key facts about this project
A prominent feature of the project is the use of a platform layout that organizes various functions within the community. The design prioritizes accessibility and integrates extensive pathways that connect residential units, communal spaces, and nature trails. This layout reflects an understanding of human behavior, encouraging social interaction among families while maintaining individual privacy.
Sustainable design practices characterize the project. The architecture incorporates local materials, with an emphasis on wood and stone, providing both durability and aesthetic appeal. Wood serves as the primary structural material, promoting a sense of warmth and familiarity, while stone is used in foundational elements for strength. The walls utilize straw as an insulating material, significantly enhancing energy efficiency and lowering environmental impact.
Unique Sustainability and Architecture Approaches
The architecture employs several innovative strategies to promote sustainability. A rainwater management system is integrated into the design, allowing for the collection and reuse of water, which is critical in promoting resource efficiency. This system reflects a growing trend in architecture to prioritize sustainability and reduce the ecological footprint of residential projects. Furthermore, natural ventilation is achieved through strategic window placement, ensuring comfortable indoor conditions without over-reliance on mechanical systems.
Community-focused design elements set this project apart from traditional residential developments. The architectural configuration includes communal platforms that serve as gathering spaces, reinforcing the concept of community living. These platforms are designed to facilitate social interactions and integration among residents, promoting a sense of belonging. The design also respects existing landscape features, incorporating native flora to enhance local biodiversity.
Architectural Details and Functionality
The architectural design integrates practical features tailored to enhance usability. Each residential unit is crafted to provide ample natural light, promoting well-being for occupants. Open floor plans facilitate flexibility in how spaces are utilized, accommodating various family needs. The pitch of the roofs not only adds aesthetic value but also contributes to the overall functionality of the structures by allowing for better water drainage and snow accumulation management in colder climates.
The careful consideration of materials extends to the incorporation of modern, low-maintenance finishes that enhance the lifespan of the buildings while minimizing upkeep. The alignment of structures within the site is analyzed to optimize energy efficiency, ensuring that the buildings remain comfortable throughout the year.
For a comprehensive understanding of the “Linkage” project, including architectural plans, sections, and design details, exploring the project presentation will provide essential insights into the architecture and the innovative ideas that inform its design.


