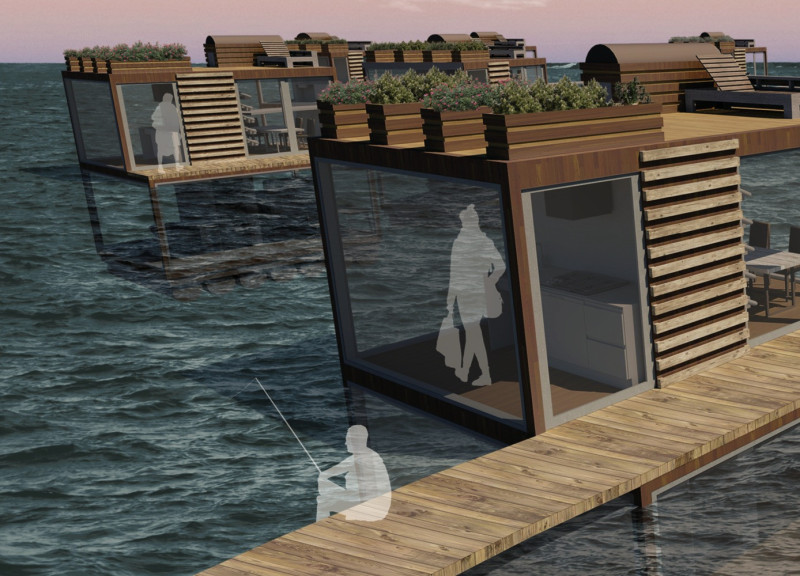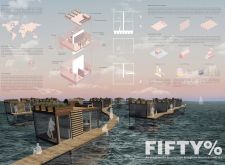5 key facts about this project
The project consists of modular living units raised above the water, interconnected by elevated walkways. These pathways not only promote accessibility but also facilitate interaction among residents, encouraging a sense of community in a unique aquatic context. Each living unit is designed with functional spaces that include public dining areas and private living quarters, ensuring a balance between communal and individual needs.
The design emphasizes sustainability through the incorporation of vertical hydroponic gardens, which enable residents to grow their food. Additionally, dedicated fishing stations support local food sourcing, reinforcing the project's commitment to self-sufficiency. The large glass panels used in the architecture provide panoramic views of the surrounding environment, merging indoor and outdoor living experiences.
Unique Design Approaches to Sustainability
A notable aspect of the "FIFTY%" project is its innovative use of materials that are well-suited for a floating environment. Materials such as aluminum, glass, cement, and cross-laminated timber are utilized. Aluminum offers durability and corrosion resistance, while glass allows natural light to permeate the interior spaces. Cement is essential for providing structural stability, while cross-laminated timber contributes to environmental sustainability and aesthetic appeal.
The floating nature of the residences presents a unique architectural approach to urban living in areas prone to flooding. By positioning residential units on platforms, the design minimizes land use and enhances resilience to climate change. In addition, the integration of photovoltaic systems further enhances energy efficiency. The overall design encourages not only functionality but also adaptability, allowing for future modifications in response to changing environmental conditions.
Innovative Community and Eco-centric Features
The architectural framework promotes a holistic lifestyle for its residents by incorporating communal spaces that foster social interactions. The project strategically differentiates between private and public areas to facilitate a vibrant community spirit among residents. This tactical design approach encourages engagement and collaboration, essential components for thriving in a shared environment.
Moreover, the inclusion of hydroponic and aquaponic systems within the floating units presents a new dimension to food production and sustainability. Residents are empowered to engage in sustainable agricultural practices, thereby reducing reliance on external food sources while cultivating a connection with their environment. Such features establish the project as a model for future developments facing climate resilience challenges.
Exploring the architectural plans, architectural sections, architectural designs, and architectural ideas of the "FIFTY%" project provides additional insights into its innovative approach and potential impact on urban living. The detailed examination of these elements will further elucidate the project's comprehensive strategy in addressing climate and housing concerns effectively.























