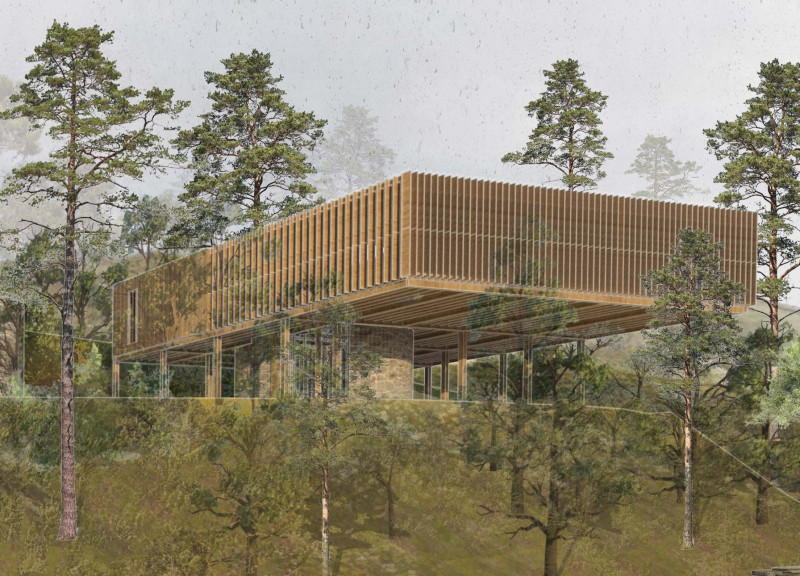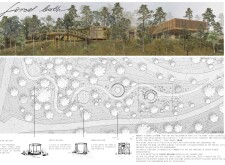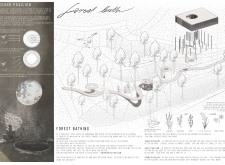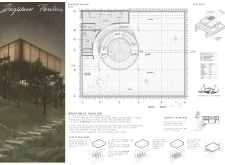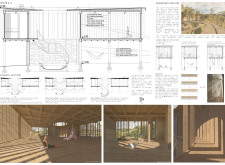5 key facts about this project
Each pavilion within the project serves a distinct function. The Touch Pavilion is designed close to the ground, engaging visitors with tactile interactions through elements like natural textures and vegetation. In contrast, the Sight Pavilion is elevated, offering panoramic views of the landscape that encourage contemplative observation. The Sound Pavilion captures and amplifies natural soundscapes, creating an immersive acoustic experience that deepens the sensory connection to the forest environment. Lastly, the Brightness Pavilion functions as a communal space for activities such as yoga and meditation, designed to facilitate group engagement and reflection.
Unique Aspects of the Design Approach
This project sets itself apart by prioritizing multisensory engagement in its architectural form. The spatial arrangement of the pavilions not only considers individual experiences but also the journey through the forest, promoting mindfulness during exploration. Pathways are designed to meander naturally, allowing for an unhurried pace that enhances sensory awareness. This contrast with typical designs, which often focus solely on functionality or aesthetics, creates a more holistic experience.
The materiality in this project further distinguishes its design approach. Sustainable materials such as local timber, stone, and glass are carefully selected for their ecological compatibility and aesthetic appeal. The use of these materials aligns with the project's commitment to environmental sustainability, ensuring minimal impact on the surrounding ecosystem. By integrating architectural design with the local topography and vegetation, the project provides a model for responsible architecture that respects and enhances its natural context.
Interaction Between Pavilions and Landscape
The architectural design adopts a contextual approach, blending the pavilions into the forest environment while maintaining their distinct functions. Each pavilion not only caters to a specific sensory focus but also interacts with the landscape in a way that preserves existing flora and fauna. The use of natural light and acoustic methods in the pavilion designs ensures that the benefits of surrounding nature are harnessed effectively. For instance, extensive glazing in the Brightness Pavilion not only facilitates natural illumination but also strengthens the connection to the outside environment.
Exploring the architectural plans, sections, and design elements will provide further insights into this project's nuanced approach to blending architecture with nature. For a complete understanding of its design principles and implementation strategies, readers are encouraged to delve into the various architectural designs and ideas presented within the project. This exploration reveals a thoughtful and systematic approach to enhancing human experiences through architecture while respecting the integrity of the natural landscape.


