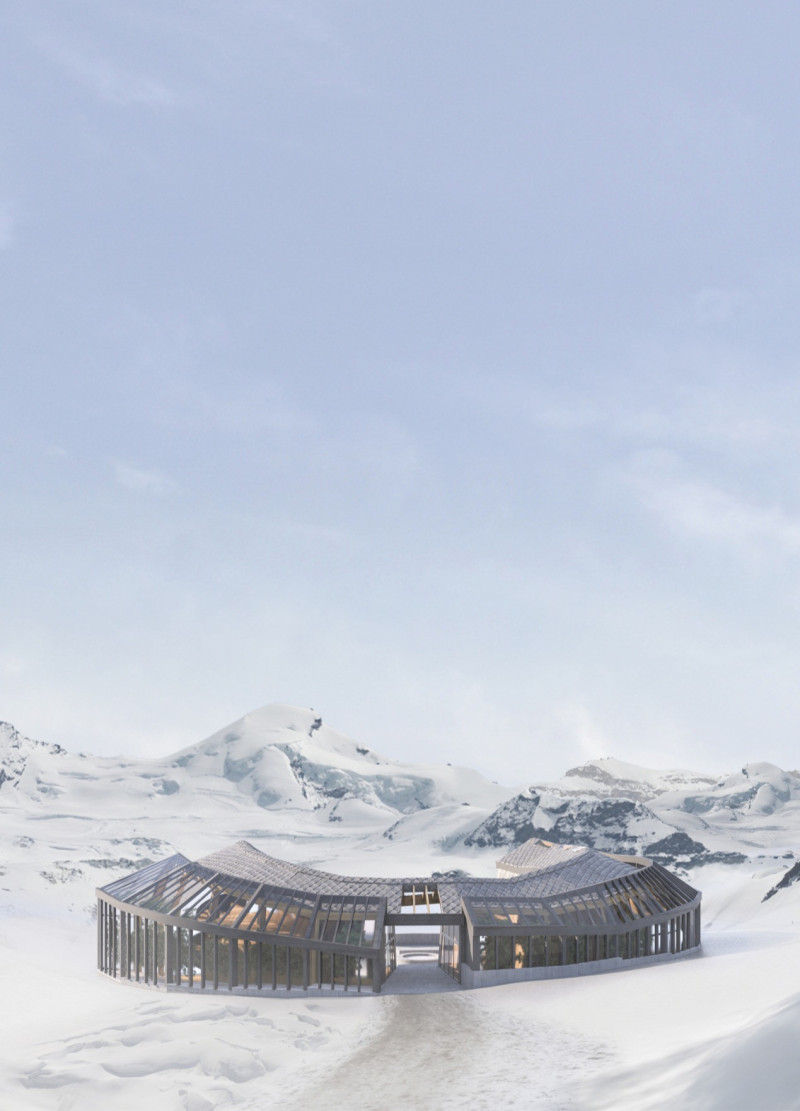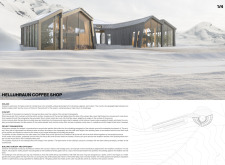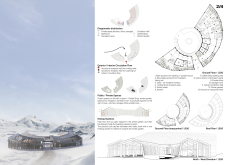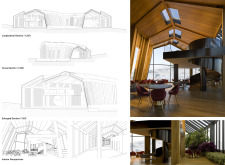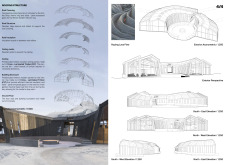5 key facts about this project
At its core, the project is designed to facilitate social interaction and provide a warm and inviting atmosphere for visitors. The layout promotes fluid movement and accessibility with distinct yet interconnected public and semi-public areas. The flow of space encourages visitors to explore different environments, whether they seek a quiet corner to enjoy a coffee or a more bustling area for social engagement. The central reception location acts as a guiding point, enhancing circulation and ensuring that navigation within the building remains intuitive.
Key features of the Helluhraun Coffee Shop include a distinctive roof design that mimics the natural undulations found in volcanic ridges. This architectural approach does not merely serve aesthetics; it also plays a functional role in directing rainwater towards the onsite winter garden. This winter garden acts as a passive heating system, utilizing solar energy to provide warmth during colder months, thus exemplifying a thoughtful consideration of sustainability in architecture. The extensive use of triple-glazed glass throughout the design enhances the connection between indoor and outdoor environments, allowing ample natural light to flood into the space while maintaining energy efficiency, a crucial aspect given the region's challenging climate.
The choice of materials in the Helluhraun Coffee Shop reflects local practices and sustainability. Cross-laminated timber is predominant, ensuring structural stability while creating a warm and inviting interior. The outer skin features aluminum shingles, which resist weathering, while concrete serves as a robust foundation. Each material is selected not just for its structural properties but also for its ability to resonate with the local environment, creating a sense of place that speaks to Iceland’s unique character.
The architectural design extends beyond functionality, as it embodies an artistic interpretation of the surrounding landscape. The organic forms and textured surfaces resonate deeply with the Icelandic ethos, allowing the building to blend seamlessly with its natural setting. This careful attention to visual aesthetics fosters a serene environment that invites visitors to engage with the breathtaking scenery surrounding the coffee shop.
In discussing unique design approaches, it is essential to highlight the project's emphasis on sustainability and community. The Helluhraun Coffee Shop serves as more than just a retail space; it acts as a point of convergence for the community and the environment. By integrating geothermal energy sources and utilizing natural building materials, the architecture demonstrates a commitment to environmental stewardship while providing a welcoming atmosphere for users.
In summary, the Helluhraun Coffee Shop illustrates a profound understanding of architectural design that considers both functional and environmental aspects. Through careful material selection and innovative spatial organization, the project not only enhances the user experience but also reflects the rich geological heritage of Iceland. For those interested in diving deeper into this insightful architectural endeavor, exploring its architectural plans, sections, designs, and ideas will further illuminate the masterful integration of design and landscape that defines this unique project.


