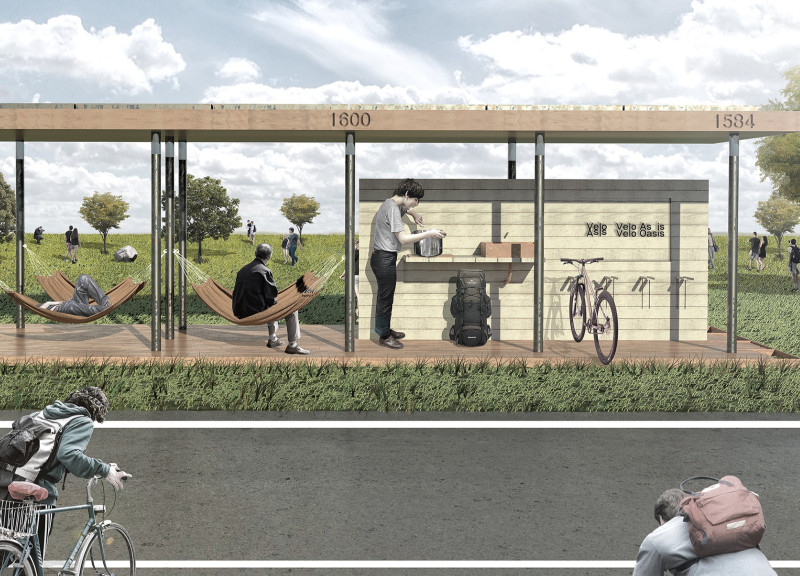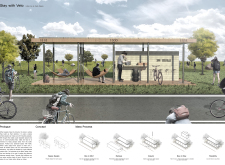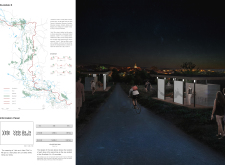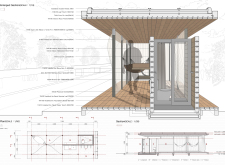5 key facts about this project
Unique Features of the Design
One distinctive aspect of "Stay with Velo" is its modular design that supports flexibility in usage. The project embraces a "Box in Box" concept, which allows for the expansion and adaptation of spaces based on user needs over time. This adaptability is crucial as it accommodates changing trends in cycling and the community’s requirements. The design seamlessly integrates elements of the surrounding landscape, providing a natural and restful environment for cyclists, with features like hammocks encouraging interaction with nature.
Architectural Solutions and Sustainability
The architectural solutions employed in the project are aimed at enhancing functionality and minimizing environmental impact. The strategic use of materials, including sustainably sourced wood, steel, and glass, underlines the commitment to environmental responsibility. The design includes renewable energy solutions such as solar panels, which enhance self-sufficiency in energy consumption. Rainwater collection systems are integrated into the structural design, allowing the building to utilize natural resources efficiently. This focus on sustainability not only supports the operational goals but also aligns with the overall ethos of promoting eco-friendly travel.
For additional insights into "Stay with Velo," including detailed architectural plans, sections, designs, and ideas, readers are encouraged to explore the project presentation. This exploration will provide a comprehensive understanding of the project’s innovative features and its implications for future cycling infrastructure.


























