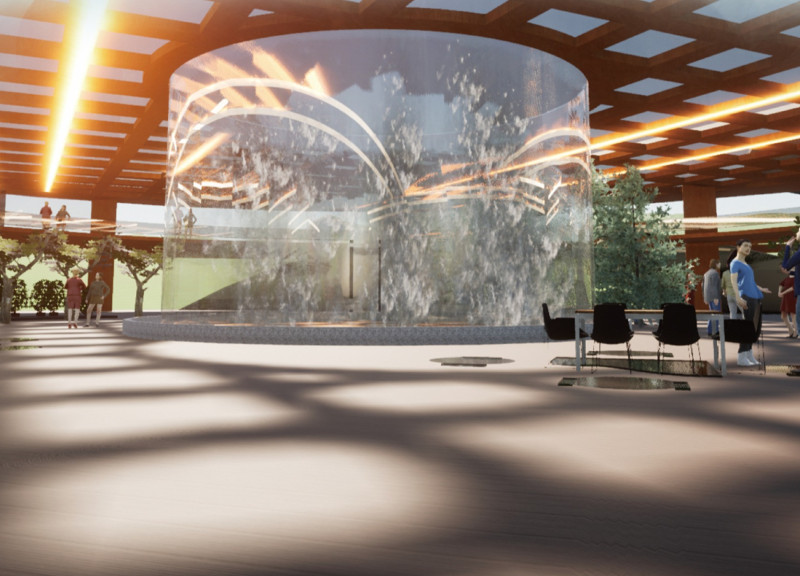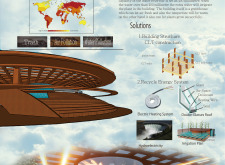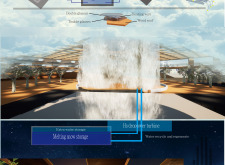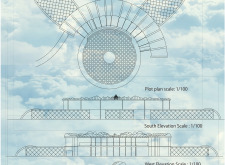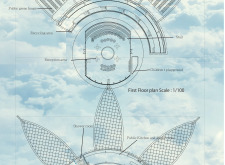5 key facts about this project
The Self-sufficient Community Center in Iceland showcases an innovative architectural design focused on sustainability and community engagement. This project serves as a facility for local residents, providing a space for interaction, education, and resource sharing while emphasizing environmental responsibility. It embodies a forward-thinking approach to architecture that integrates renewable energy systems, efficient resource management, and an inviting community atmosphere.
Integrative Energy and Water Management
A notable aspect of this design is its approach toward energy and water management. The building features a unique roof structure equipped with double-glassed panels that not only insulate the interior but also facilitate the collection of rainwater and melting snow. This collected water is stored in a 400mm reservoir, enabling its utilization for irrigation within the integrated greenhouse. Moreover, the water management system is coupled with a hydropower turbine that generates electricity, making the center nearly self-sufficient. This innovative integration of resources demonstrates a commitment to reducing reliance on external energy and water supplies, aligning with contemporary sustainable architecture principles.
Sustainable Material Choices
The use of durable materials such as Cross-Laminated Timber (CLT) and Glued Laminated Timber (Glulam) defines the structural integrity and aesthetic quality of the Community Center. CLT provides strength and stability, while also offering an environmentally friendly option sourced from regional wood. The wooden elements complement the natural landscape and resonate with the overall design philosophy of creating a building that coexists harmoniously with its surroundings. This material selection not only adheres to sustainability standards but also presents a visually appealing, warm, and inviting environment for community members.
Furthermore, the implementation of an electric heating system, using heating wires embedded within the roof, ensures comfort during the colder months by harnessing the energy generated through the hydropower system. This multifaceted approach to design highlights the project's focus on energy efficiency while catering to the specific climatic conditions of Iceland.
The Self-sufficient Community Center is a clear example of how architectural design can foster environmental sustainability while enhancing community interactions. Its thoughtful integration of energy, water, and material usage combines to create a functional space that resonates with the principles of modern architecture.
For a more in-depth understanding of this project, including architectural plans, designs, and sections, readers are encouraged to explore the project presentation, which outlines the various components and unique architectural ideas that shape this community-focused center.


