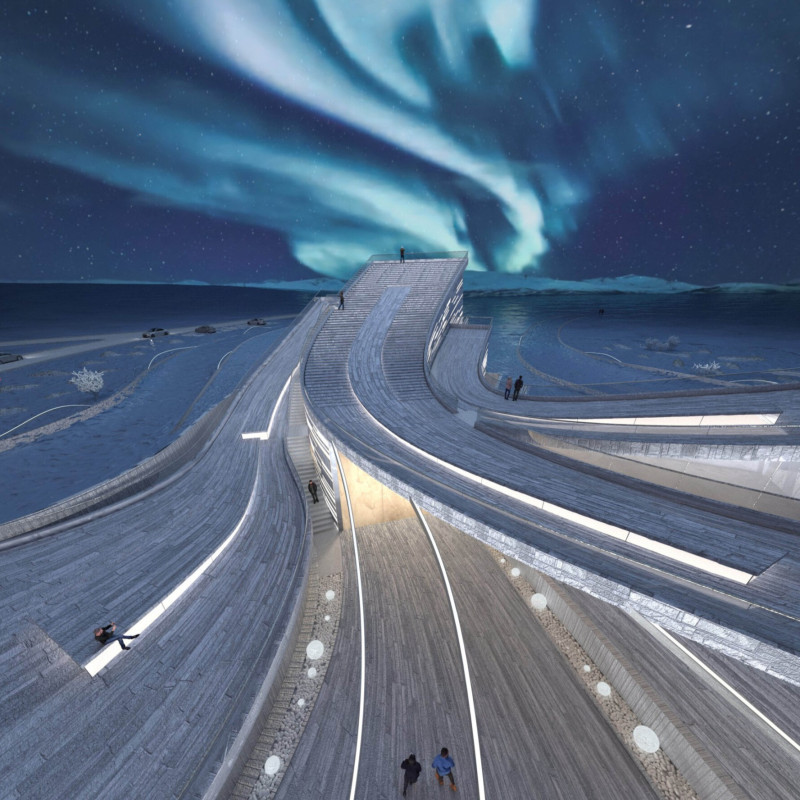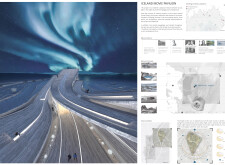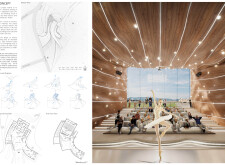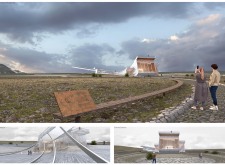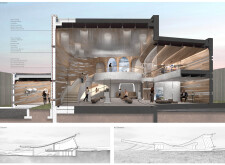5 key facts about this project
At its core, the Iceland Movie Pavilion is intended to provide citizens and visitors with a place to gather, enjoy films, and experience local culture. The layout of the project has been conceived to enhance user engagement, featuring a variety of spaces including an auditorium, exhibition areas, and facilities that foster artistic collaboration. This multifunctional approach allows the pavilion to host various events beyond film screenings, such as workshops, art exhibits, and community gatherings, thereby enriching the cultural offerings of the region.
The architectural design of the pavilion is characterized by a fluid and organic form that reflects the natural contours of the Icelandic landscape. The sweeping roofline is reminiscent of melted ice flows and flowing water, creating a visual connection to the environment. Large glass façades not only bring abundant natural light into the interior but also provide stunning views of the surrounding landscape, effectively dissolving the boundaries between inside and outside. This thoughtful incorporation of transparency encourages visitors to appreciate the beauty of their surroundings while enjoying the comfort of the pavilion.
Key details in the design include the use of local materials, which not only enhance the aesthetic appeal of the building but also promote sustainability. Wood is prominently featured in both the interior and exterior, chosen for its warmth and acoustic properties, making the spaces feel inviting and comfortable. The use of stone cladding adds texture and visual interest, while reinforced concrete provides structural stability in an area known for its extreme weather conditions. These material choices reflect a commitment to durability and context, aligning the pavilion with Iceland's rich architectural heritage and environmental needs.
Unique design approaches are prevalent throughout the project, especially in how the structure responds to the diverse climatic conditions of Iceland. The careful orientation of the building takes into account the long summer days and short winter daylight, ensuring that users remain comfortable year-round. Furthermore, the interior layout is designed to facilitate a fluid flow between different spaces, encouraging exploration and interaction. The auditorium features tiered seating arranged to ensure optimal sightlines, creating an immersive experience for filmgoers.
The Iceland Movie Pavilion stands as a testament to modern architecture that respects and celebrates its environment. It embodies the principles of sustainable design while fostering community connection in a manner that is both functional and visually appealing. The incorporation of local history and geology into the fabric of the building enhances its significance, making it not just a cinematic venue but also an integral part of the cultural identity of Iceland.
For those interested in delving deeper into the architectural elements of the project, it is worthwhile to explore the architectural plans, sections, and design details that outline the innovative solutions and thoughtful considerations behind this significant addition to Iceland's architectural landscape. Engaging with these materials provides greater insight into the project’s vision and execution, highlighting the balance between functionality and elegance in contemporary architectural practice.


