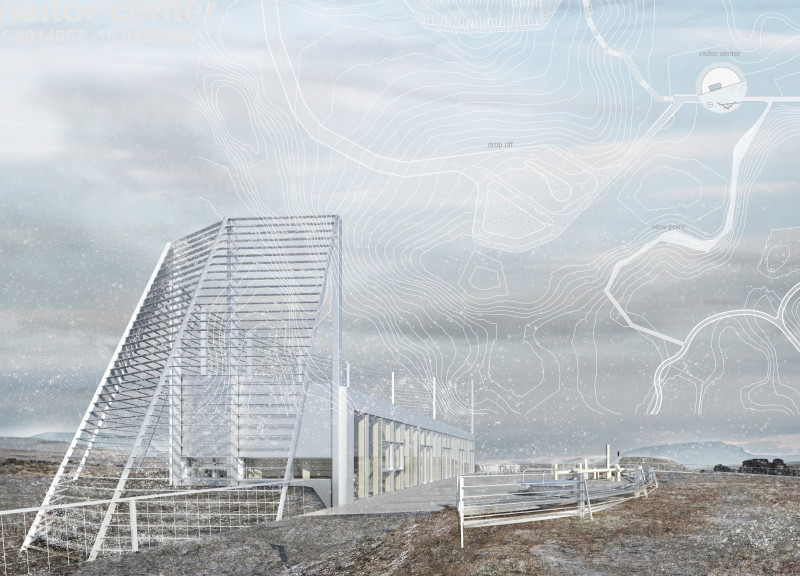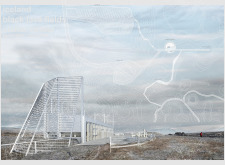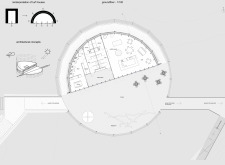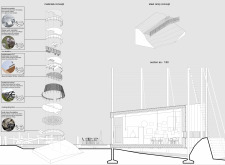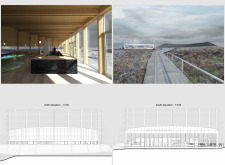5 key facts about this project
At its core, the visitor center supports educational and recreational activities, providing spaces for exhibitions, a café, and informal gathering areas. The architectural design hinges on the narrative of Iceland's unique topography, as evidenced by its curvilinear forms that evoke the surrounding volcanic features. This approach enables the structure to visually and contextually resonate with the environment, enhancing the user experience while promoting a sense of place.
The design employs an array of materials that not only serve functional purposes but also reflect local building traditions. Key components of the structure include aluminum panels that offer durability and a contemporary feel, while sheep wool insulation improves thermal performance in the region's diverse weather conditions. The use of prefabricated cross-laminated timber elements allows for quick assembly and contributes to the overall sustainability of the project. Furthermore, local stone is incorporated into the foundation, reinforcing the building's connection to its setting and the ecological principles it embodies.
Spatially, the layout of the visitor center is organized around a central exhibition space, designed to facilitate movement and encourage engagement with the displays dedicated to the lava fields. The ensemble is complemented by café areas that capitalize on panoramic views, transforming a simple refreshment point into an inviting space for social interaction. This configuration not only supports easy flow and accessibility but also encourages visitors to linger, thereby enriching their overall experience.
One of the unique design approaches of the visitor center lies in its response to climate challenges. The building incorporates design features that enhance energy efficiency, such as large glass facades that maximize natural light while using shading elements to control heat gain. The inclusion of a steel ramp ensures that the facility is accessible to individuals of all abilities, reflecting a commitment to inclusivity that is crucial in public architecture.
Through its function as both a gathering space and an educational resource, the Black Lava Fields Visitor Center plays a vital role in fostering awareness of Iceland's rich geological heritage. It serves as a model for how architectural design can effectively engage the public with its environment, promoting knowledge and appreciation of natural landscapes. By thoughtfully considering the materials used and the interaction of spaces, this project stands as a commendable example of contemporary architecture.
For those interested in exploring this architectural endeavor further, the project presentation includes comprehensive architectural plans, sections, and design details that showcase the thoughtful planning and execution behind the visitor center. Delve into the architectural ideas that have shaped this structure, and gain insight into how such designs can harmoniously coexist with their environments.


