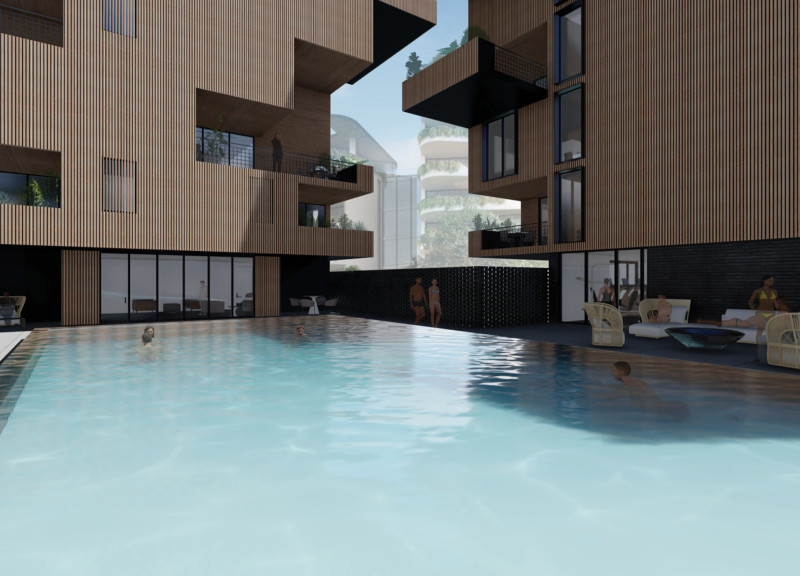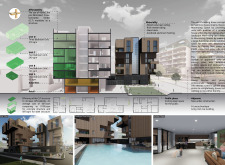5 key facts about this project
The building structure prominently features cross-laminated timber (CLT) as a primary construction material. This choice not only enhances structural performance but also contributes to cost efficiency. The use of wood rainscreen siding and brick veneer siding adds textural diversity and weather resistance to the façade while connecting the structure with its surrounding context. The glass block installations are thoughtfully located to maximize natural light in common areas, contributing to a pleasant indoor environment.
Modular Design and Community Integration
This project stands out due to its modular design strategy, which combines different sizes and types of residential units to create a varied living environment. The layout includes four unit types—three-bedroom, two-bedroom, one-bedroom, and compact one-bedroom—allowing for flexibility in space allocation. Furthermore, communal spaces and amenities are incorporated to enhance social interaction, a key aspect of modern urban living. This attention to community integration ensures that residents can benefit from shared resources and foster relationships.
The design incorporates private outdoor spaces such as terraces and balconies, promoting an active lifestyle and deeper engagement with the environment. These outdoor areas are essential in urban settings where access to green space may be limited. The project embraces sustainable practices, which are reflected in its choice of eco-friendly materials and its focus on energy efficiency.
Architectural Functionality and Efficiency
From an architectural perspective, the project effectively balances functionality and aesthetics. Each housing unit is designed to maximize efficiency without sacrificing comfort. The architectural layouts are optimized for flow and orientation, providing access to natural light and ventilation. The modularity of the design also allows for potential future expansions or adaptations in response to changing housing needs.
The integration of landscaping elements further enhances the project’s appeal, creating inviting public spaces and pathways that connect different parts of the development. This aspect not only improves the aesthetic quality of the environment but also encourages residents to engage actively with their surroundings.
For further insights into the project's architectural plans, sections, designs, and innovative ideas, readers are encouraged to explore the detailed presentation. This analysis serves as an overview of the project’s core attributes while highlighting what distinguishes it in the context of contemporary architectural design.























