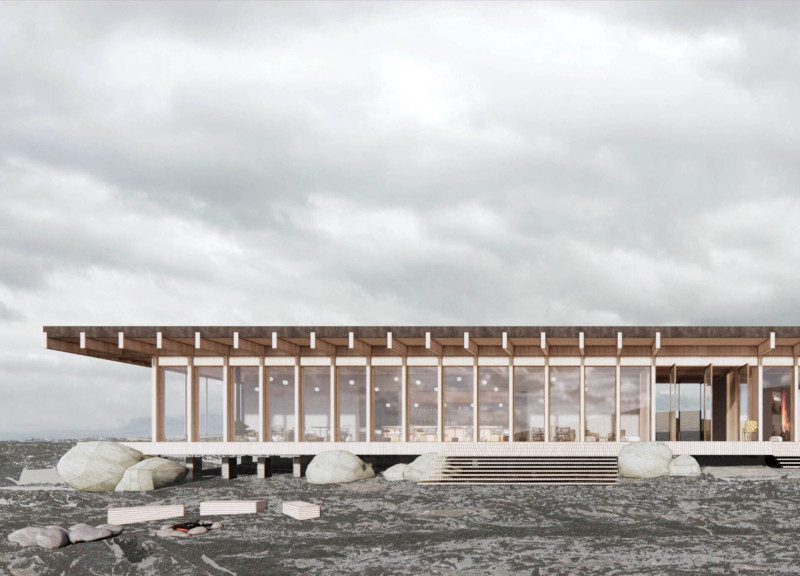5 key facts about this project
The design utilizes sustainable materials and passive energy principles, reflecting a commitment to eco-friendly architecture. Key features include extensive glazing to maximize natural light and views, as well as a structural framework primarily made from cross-laminated timber (CLT). A careful balance between indoor comfort and outdoor connection exemplifies the project's intention to merge architecture with the natural landscape.
Integration of Natural Elements
This coffee shop distinguishes itself through its strategic location and interaction with the local terrain. Elevated slightly above its surroundings, the building offers unparalleled views of the Hverfjall volcano while protecting against harsh weather. The extensive use of glass along the southern facade invites light and allows for panoramic observations of the volatile Icelandic landscape.
The materials chosen are integral to not only the aesthetic appeal but also the functional performance of the building. Cross-laminated timber provides structural strength and warmth, while compressed earth is utilized for internal partitions, contributing to thermal regulation. The inclusion of copper elements adds a refined touch, enhancing durability while promoting a connection to the locality through the use of natural materials.
Multifunctional Design Approach
The architectural layout of the Iceland Volcano Coffee Shop is designed with user experience in mind. The floor plan facilitates easy movement between various functional areas, including a café zone, exhibition spaces, and flexible work areas. This configuration enables the coffee shop to host diverse activities, from casual dining to educational workshops about the surrounding geology.
Sustainability features further enhance the design approach. The roof is designed to collect rainwater for reuse, while large windows allow for natural ventilation and daylighting, optimizing energy consumption without sacrificing comfort. The overall architectural intention is to create a space that not only serves visitors but also aligns with responsible environmental practices.
For those interested in the architectural specifics of the Iceland Volcano Coffee Shop, further exploration of its architectural plans, sections, and designs will provide additional insights into this well-integrated project. The unique combination of materials, design integrity, and local responsiveness makes this coffee shop a noteworthy example of contemporary architecture in a challenging landscape.


























