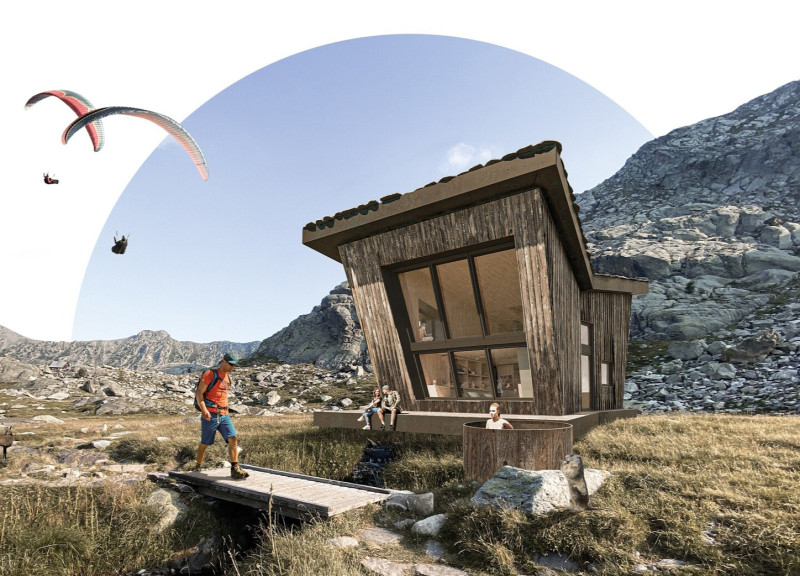5 key facts about this project
The EcoHarmony Pavilion is designed to seamlessly integrate with its surroundings, blurring the lines between indoor and outdoor spaces. Upon entering the pavilion, visitors encounter an open-plan layout that encourages interaction and flexibility. The layout facilitates a variety of activities, including workshops, exhibitions, and general gatherings focused on environmental education. The central orientation of the pavilion draws visitors toward a gathering area that features a natural stone fireplace, serving as a point of convergence and an embodiment of comfort and community.
Materiality plays a crucial role in expressing the project’s commitment to sustainability. The primary structural material, cross-laminated timber (CLT), is chosen for its strength and environmental benefits. This sustainable material outperforms traditional building materials in terms of carbon footprint, making it an excellent choice for a project meant to educate about ecological responsibility. Large glass panels are integrated throughout the design, allowing natural light to flood the interior and fostering a visual connection to the landscape outside. The use of low-emissivity glass further enhances the pavilion's energy efficiency by managing thermal performance.
Bamboo is artfully utilized within the interiors, not only as a material symbolizing rapid renewal but also as a means of adding warmth and texture to the environment. Recycled steel is thoughtfully employed in the structural framework and roofing, presenting an effective solution for reducing resource consumption. Local stone, used for foundational elements and accent walls, contributes to a sense of place and minimizes transportation impacts, grounding the building in its geographic context.
Unique design approaches are evident throughout the EcoHarmony Pavilion. The roof features a green design that incorporates a living roof system. This innovative element not only enhances insulation but also reduces stormwater runoff and promotes biodiversity by creating a habitat for local species. The landscape surrounding the pavilion is equally considered; native plant species are employed to ensure that the project maintains its ecological integrity while providing an educational pathway for visitors. These elements work together to create an environment that promotes both the beauty of nature and the lessons it can teach.
Moreover, the EcoHarmony Pavilion employs smart building technologies that enhance its function as an educational facility. Through integrated systems that monitor energy usage and environmental conditions, visitors can actively engage with the building's performance, deepening their understanding of renewable energy and sustainability. Solar panels strategically positioned on the roof serve dual purposes by providing energy to the pavilion and serving as a tangible example of renewable resources at work.
The architectural design of the EcoHarmony Pavilion exemplifies the potential for architecture to act as a catalyst for environmental awareness and education. It presents an ideal platform for learning about sustainable practices, inviting visitors to experience firsthand how thoughtful design and responsible material choices can yield benefits for both people and the planet. The harmonious relationship between the structure and its natural setting exemplifies a profound respect for ecological systems, serving as a precursor for future architectural endeavors.
For those interested in exploring the project further, a review of the architectural plans, architectural sections, and architectural designs will provide deeper insights into the innovative ideas that shaped the EcoHarmony Pavilion. This exploration will enhance your understanding of how careful design can yield outcomes that are not only functional but also reflective of a commitment to the environment.


























