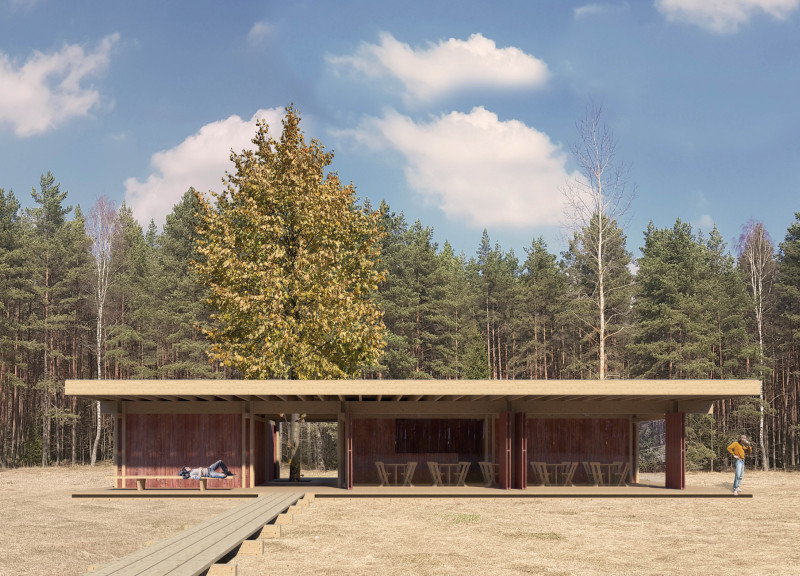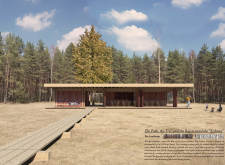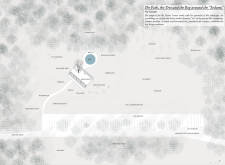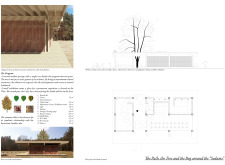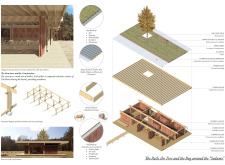5 key facts about this project
Serving primarily as a center for visitors exploring the natural landscape, the architecture fulfills multiple roles, including housing educational exhibitions and providing a café space. The layout is divided into two main sections—an exhibition area and a café—connected by a breezy covered passage that features a distinctive tree, which serves as a natural focal point. This design approach invites contemplation and interaction, emphasizing the relationship between the structure and its environment.
The architectural design employs sustainable materials that resonate with the surroundings, showcasing an intent to minimize ecological impact. Key materials include timber planks used for external cladding, complementing the forested context, and timber beams which form the structural framework. The project also incorporates polycarbonate timber slats that provide essential shading and ventilation while allowing natural light to filter through. A green roof, planted with local vegetation, enhances biodiversity and reinforces the commitment to sustainability. Insulation materials are meticulously integrated to ensure site comfort, making the visitor center welcoming year-round.
Attention to detail is apparent in the construction and layout. A boardwalk leading from the parking area guides visitors to the center, enhancing the transition from the mechanical to the natural environment. Inside, the exhibition spaces are thoughtfully organized, offering educational displays that encourage learning about the local ecosystem. The café terrace, facing the scenic vistas of the forest, provides a tranquil retreat for visitors to relax and observe their surroundings.
The architectural design employs a unique approach by embracing passive design strategies. The positioning of the building takes advantage of natural sunlight while minimizing disruption to the existing landscape. Incorporating elements such as natural shading, a green roof, and strategic airflow contributes to a comfortable environment while lessening energy consumption. This aspect speaks to the architectural philosophy of respecting and enhancing the surrounding ecological framework.
Overall, the project exemplifies modern architectural ideas that prioritize sustainability and respect for nature while ensuring a positive visitor experience. Its design invites exploration and interaction, encouraging visitors to engage with both the architecture and the natural surroundings. For those interested in a deeper understanding of the design, exploring the architectural plans, architectural sections, and various architectural designs will provide further insight into the thoughtfulness and innovation behind this visitor center.


