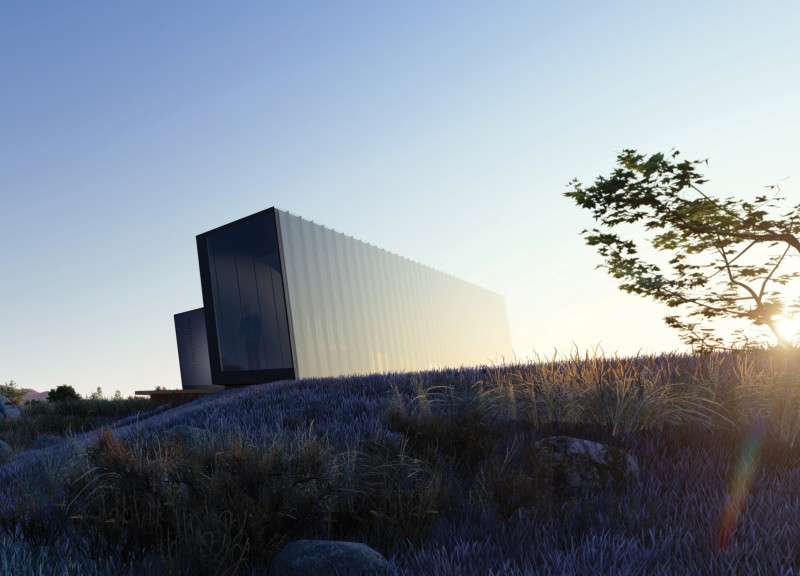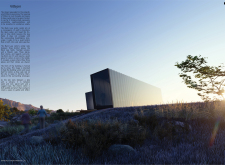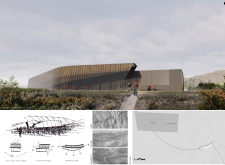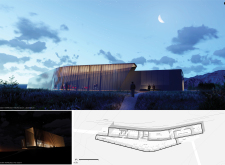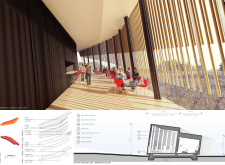5 key facts about this project
Functionally, the visitor center is designed to cater to a diverse range of activities. It serves as an information hub for those exploring the stunning vistas of Iceland, offering insights into local geography, history, and culture. Spaces within the center include exhibition areas, interactive learning environments, and areas for communal gatherings. The layout promotes a flow that encourages exploration, guiding visitors through a curated experience that highlights the natural beauty of the area while providing comfort and amenities.
An important aspect of the design is its strong emphasis on blending with the landscape. The architectural form takes inspiration from the surrounding terrain, characterized by fluid lines and organic shapes that mimic the contours of nearby mountains and lakes. The building’s elongated structure is shaped to maximize views and sunlight while minimizing exposure to strong winds, ensuring a comfortable environment year-round. Large glass panels are strategically placed to provide panoramic views of the natural surroundings, fostering a sense of connection to the outdoors from within the center.
The materiality of the project carries significant importance in conveying its architectural intent. Key materials include glass, wood, and stone, each chosen for their aesthetic qualities and performance characteristics. Glass dominates the facades, allowing natural light to flood the interior spaces and offering visitors uninterrupted sightlines of the scenic landscapes. The use of wood adds warmth and an organic touch to the interiors, contrasting with the more rugged stone materials that reference the local topography. By incorporating these materials, the design not only prioritizes durability but also promotes a sustainable approach, as many elements are sourced locally.
Unique design approaches are evident throughout the Víðsýni Visitor Center. The architectural idea of the building as a “lantern” illuminates the intention of guiding visitors both physically and metaphorically. This concept encourages engagement and exploration, creating a threshold between the interior and exterior that invites nature into daily experiences. Outdoor viewing areas and patios enhance the connection to the landscape, allowing visitors to immerse themselves in the natural environment.
In addition, sustainable design practices are integrated throughout the project. The incorporation of geothermal systems aligns with the local context, providing heating solutions that are environmentally friendly. This aspect not only reduces the building's carbon footprint but also showcases the responsible stewardship of Iceland's unique geothermal resources.
By reflecting the characteristics of Iceland’s diverse ecosystems, the Víðsýni Visitor Center stands as a testament to thoughtful architectural design that respects its surroundings. The integration of functionality, aesthetics, and sustainability positions the center as an important asset for both locals and tourists seeking to experience the beauty of the area.
For those interested in learning more about the intricacies of this architectural project, exploring the architectural plans, architectural sections, and architectural designs associated with Víðsýni will offer valuable insights into the innovative ideas that shaped this distinctive visitor center.


