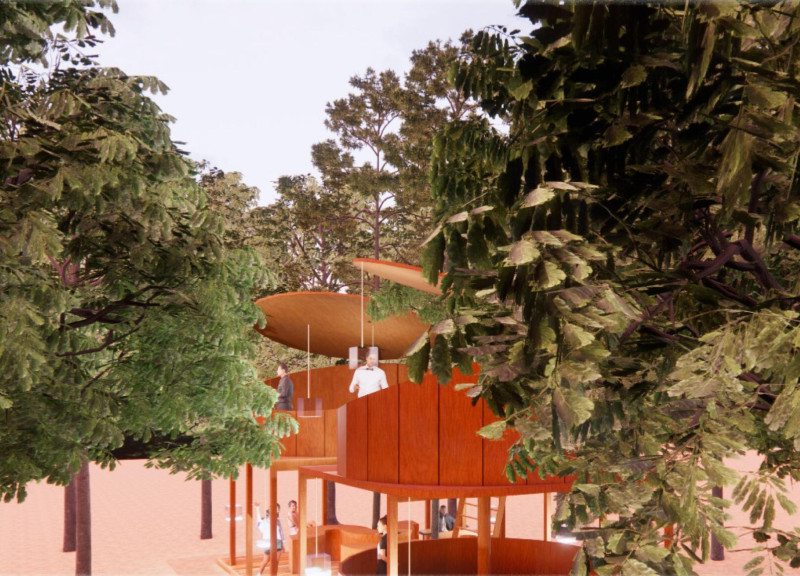5 key facts about this project
The project is noteworthy for its unique approach to integrating nature into the architectural framework. Central to the design are three mature trees that have been carefully preserved and incorporated into the overall layout. This strategic incorporation not only reduces the ecological footprint but also establishes a canopy that offers natural shade, enhancing the comfort of visitors throughout their dining experience. By designing around these existing trees, the architecture fosters a dialogue between the food court and its surrounding landscape, creating a sense of continuity and contemplation within the space.
The layout of the food court is organized to promote ease of movement and social interaction. Spanning approximately 50 m², the design includes individual food service areas, each approximately 27 m², arranged around a central circular gathering point. This design choice allows for clear sightlines and accessibility, while tables are arranged to facilitate spontaneous social gatherings, encouraging engagement among visitors. Notably, the architectural design employs a dome-shaped overhead structure that enhances visibility and creates an inviting atmosphere for those enjoying their meals.
Attention to elevation further distinguishes this project. The southeast and northeast elevations feature rhythmically aligned wooden slats that echo the surrounding trees, marrying the structure to its environment aesthetically. The northwest elevation accentuates the project’s curvature, reflecting natural forms and inviting visitors to appreciate the surrounding vistas. This design not only enhances visual interest but also contributes to a unique identity for the food court within the festival context.
Material choices reflect an ongoing commitment to sustainability and environmental responsibility. The use of sustainable wood, chosen for its minimal impact on ecosystems, is complemented by glass panels that facilitate natural light penetration and preserve views of the landscape. Energy-efficient LED lighting is incorporated throughout, ensuring that the space remains functional while minimizing energy consumption. The overall construction includes recyclable materials, further aligning with the project’s sustainability goals.
Incorporating technology into the kitchen design introduces innovative solutions that optimize service efficiency. The use of pulley systems for transporting food from preparation to service stations enhances workflow, engaging visitors in the culinary process and fostering a sense of connection to the food being served. This element speaks to a broader trend in architecture that values transparency and participation, allowing attendees to witness the transformation of ingredients into cooked meals.
The Belly of Sansusui does not only cater to the logistical needs of a food court but also addresses the social dynamics of community gathering. The design masterfully incorporates both public and private dining spaces, accommodating various preferences among festival-goers. Communal tables promote interaction, while designed private booths offer personal dining experiences, ensuring that the space can cater to diverse social settings.
This architectural endeavor stands as a testament to the potential of integrating built environments with their natural surroundings. By prioritizing sustainable materials, innovative designs, and community-centric features, the Belly of Sansusui elevates the concept of a food court beyond its typical function, presenting an engaging and thoughtful space for gathering and celebration. For a deeper understanding, readers are encouraged to explore the project presentation, which includes architectural plans, sections, designs, and insightful architectural ideas that further illustrate the unique aspects of this project.


























