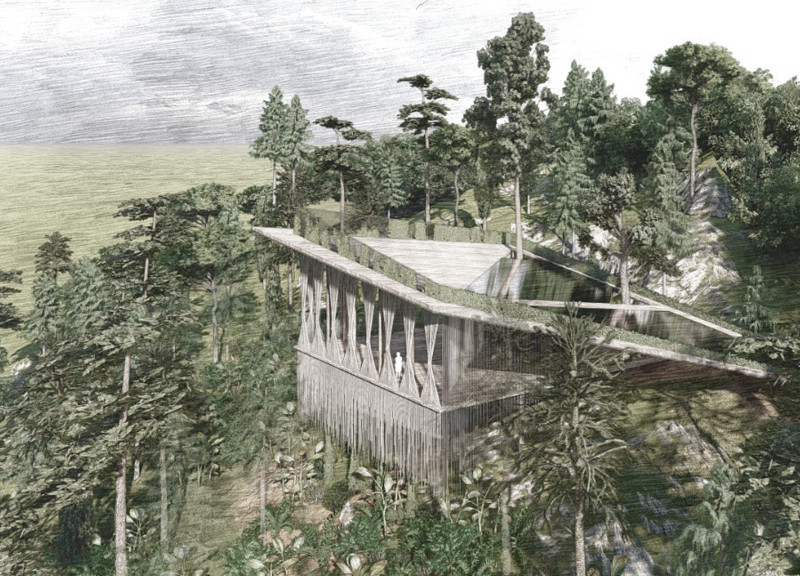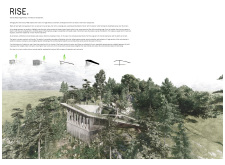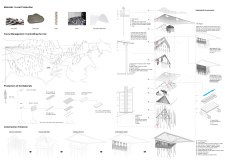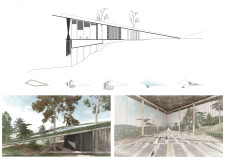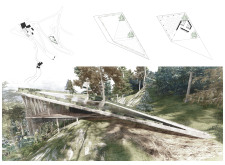5 key facts about this project
The structure is characterized by its unique pavilion form, which engages with the topography of the site. The incorporation of expansive glazing allows for natural light penetration while offering unobstructed views of the surrounding landscape. This connection with the outdoors is integral to the experience of the retreat, promoting serenity and focus.
Sustainable design principles are at the core of the project. The use of locally sourced materials, such as pine, slate, resin, and cross-laminated timber, not only reinforces environmental responsibility but also establishes a dialogue between the architectural elements and the landscape. These materials are chosen for their low environmental impact and aesthetic qualities, contributing to the retreat's overall ambiance.
The roof design is particularly noteworthy; it slopes gently, creating a visual and physical link to the horizon. This element not only enhances the architectural profile but also serves practical functions such as rainwater management and natural ventilation. The extensive use of a green roof promotes biodiversity and thermal regulation, aligning with the project's sustainable objectives.
Another defining aspect of RISE is the fluidity of its interior spaces. The open floor plan allows for flexible use, catering to various group sizes and activities. Natural materials contribute warmth to the interior, while translucent elements add a layer of privacy without compromising the flow of light.
The attention to detail extends to the craftsmanship evident in the structural components, which highlight the interplay of strength and delicacy. For instance, the integration of ropes within the structural frame provides both support and an aesthetic that echoes the organic forms found in nature.
In summary, RISE Yoga Retreat stands out due to its thoughtful integration of architecture and environment, commitment to sustainability, and the creation of spaces that foster connection and mindfulness. The use of innovative materials and structural solutions marks this project as a valuable example of contemporary architectural practice.
For those interested in exploring further, reviewing the architectural plans, sections, and design ideas will provide additional insights into the comprehensive intent and functionality of this project.


