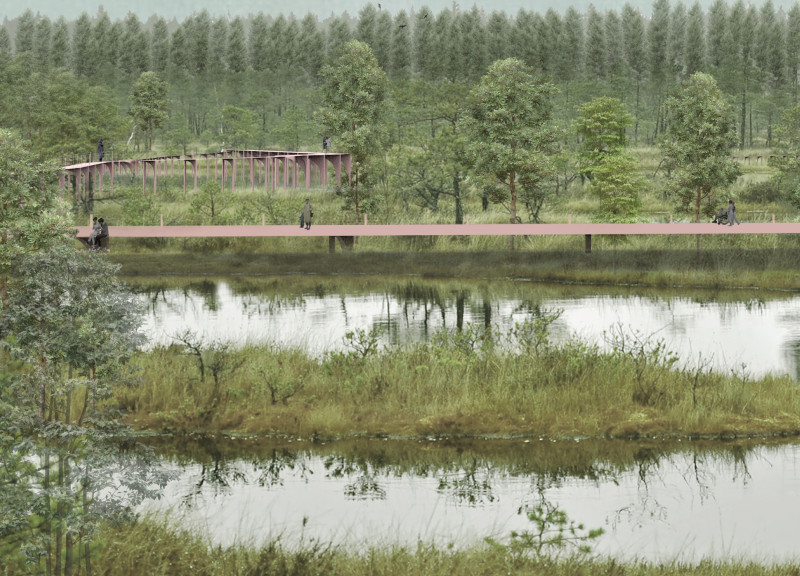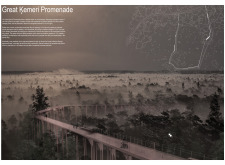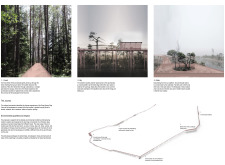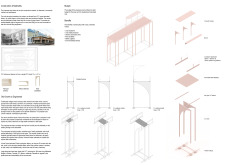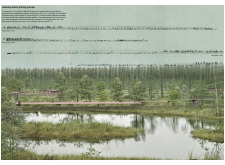5 key facts about this project
The function of the promenade is multifaceted. It acts as a pathway, guiding visitors through diverse landscapes—from lush forests to tranquil waters—while providing opportunities for recreation, observation, and engagement with nature. The design promotes accessibility, ensuring that a broad range of visitors can navigate the site comfortably. Rather than presenting a singular destination, the promenade unfolds as a journey, intertwining various experiences and moments of reflection along its course.
Important elements of the project include the careful choice of materials and structural forms. Cross Laminated Timber (CLT) serves as the primary building material, celebrated for its sustainability and structural efficiency. By opting for CLT, the design minimizes environmental impact while offering durability and aesthetic warmth. The modular nature of the building components allows for streamlined construction while creating an intimate connection with the surroundings.
The promenade's design features elevated platforms and footings that allow visitors to engage with the site's natural dynamics. The trajectory of the promenade is kept low to the ground in many areas, echoing the natural contours of the landscape and encouraging a sense of immersion within the forest. This approach invites travelers to connect with their environment in a visceral way, as the structure integrates seamlessly with the topography.
Unique design approaches are evident throughout the Great Ķemeri Promenade. Rather than dominating the landscape with towering structures, the architecture respects and enriches the natural setting, allowing for unobtrusive observation points that frame the beauty of the park. The integration of perforated metal walkways contributes to both safety and visual interest, creating a delicate balance between function and form.
The project also emphasizes a sensory journey with its various segments. As visitors traverse the promenade, they transition through distinct landscapes, each designed to evoke different feelings and interactions. The design plays with elevation to shift perspectives, inviting visitors to contemplate the vast sky above and the serene waters nearby. This deliberate approach to changing viewpoints enhances the overall experience of the park, encouraging visitors to immerse themselves in the vibrant ecosystem.
The Great Ķemeri Promenade stands as a testament to contemporary architecture's ability to engage with natural landscapes. By grounding its design principles in sustainability and accessibility, the project serves not only as a means of movement but also as a platform for learning and appreciation of nature. For those interested in exploring the intricacies of this design, the architectural plans and sections provide valuable insights into the thoughtful consideration of form, function, and materials that define the project. Engaging with these architectural ideas can offer a deeper understanding of the nuanced relationship between design and environment within this unique undertaking. Readers are encouraged to explore the presentation for a comprehensive view of the project and its intricate details.


