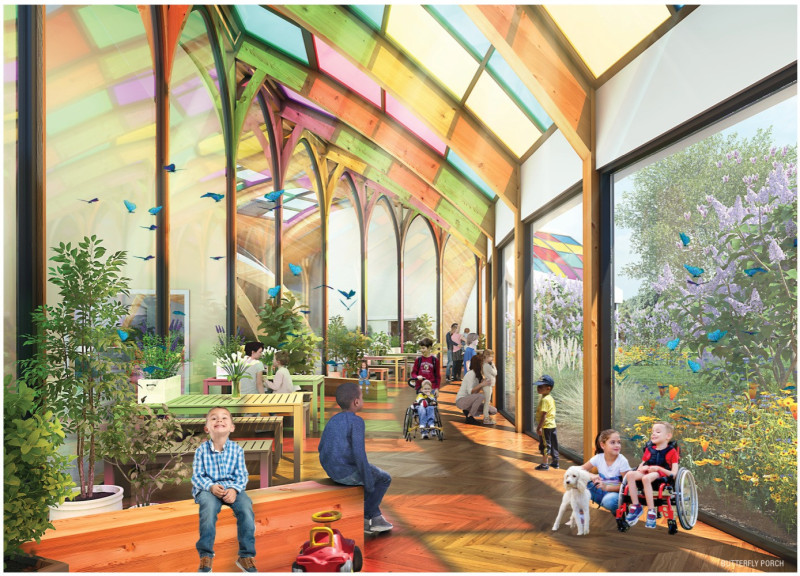5 key facts about this project
At its core, Papilio Domus represents the dual concepts of healing and community. The design embodies the delicate balance between providing medical support and affording families a homelike atmosphere where they can bond and find solace during challenging times. The architectural approach is rooted in the symbolic representation of butterflies, which embody notions of transformation, resilience, and beauty. This metaphor is intricately woven into the spatial organization and aesthetic features of the building, fostering an environment conducive to emotional and psychological well-being.
The architectural layout is characterized by fluid lines and organic forms, emulating the gentle movements of a butterfly's wings. Unlike conventional hospice facilities, the design prioritizes an inviting atmosphere, featuring community spaces that encourage interaction among families. The main communal areas, such as the lobby and dining rooms, are designed to promote socialization and support, recognizing the importance of connection in the healing process.
Private patient rooms form another essential element of the design, offering personal spaces where family members can engage meaningfully with their loved ones. These areas are deliberately crafted to enhance comfort while providing a sense of intimacy. To ensure a connection with nature, the project incorporates outdoor gardens that serve as therapeutic spaces, allowing families to engage with the environment and find moments of peace amidst their circumstances.
Materiality plays a vital role in the overall experience of Papilio Domus. The use of timber throughout the building fosters warmth and enhances the natural aesthetic, creating a visually comforting environment. Large expanses of glass invite natural light into the facility, blurring the lines between indoor and outdoor spaces and emphasizing the importance of natural light in promoting well-being. The integration of solar panels aligns with sustainable design principles, reflecting a commitment to ecological responsibility and energy efficiency.
One of the unique design approaches of Papilio Domus is its emphasis on engaging with the surrounding landscape. The location has been strategically chosen to allow easy access to nearby parks and recreational areas. This thoughtful consideration not only enhances the occupants' experience but also reinforces the connection to nature, which is crucial for facilitating healing. The architects have created pathways that lead to butterfly gardens, offering a tranquil space for reflection for both families and staff.
The design goes beyond just serving immediate medical needs; it also aims to fulfill a broader social purpose. Papilio Domus stands as a communal resource, dedicated to raising awareness about children's healthcare issues. By addressing the need for specialized hospice care, the project aims to make a meaningful impact on the lives of children and families in the region.
In essence, Papilio Domus encapsulates a profound understanding of the intersection between architecture, care, and community. It showcases a comprehensive approach to design that prioritizes the emotional needs of its users while ensuring functional requirements are met. For those interested in exploring this project further, reviewing the architectural plans, sections, and designs will provide deeper insights into its innovative ideas and thoughtful execution. The commitment to creating a nurturing environment in a space designed for such critical circumstances illustrates the powerful role architecture can play in enhancing lives.























